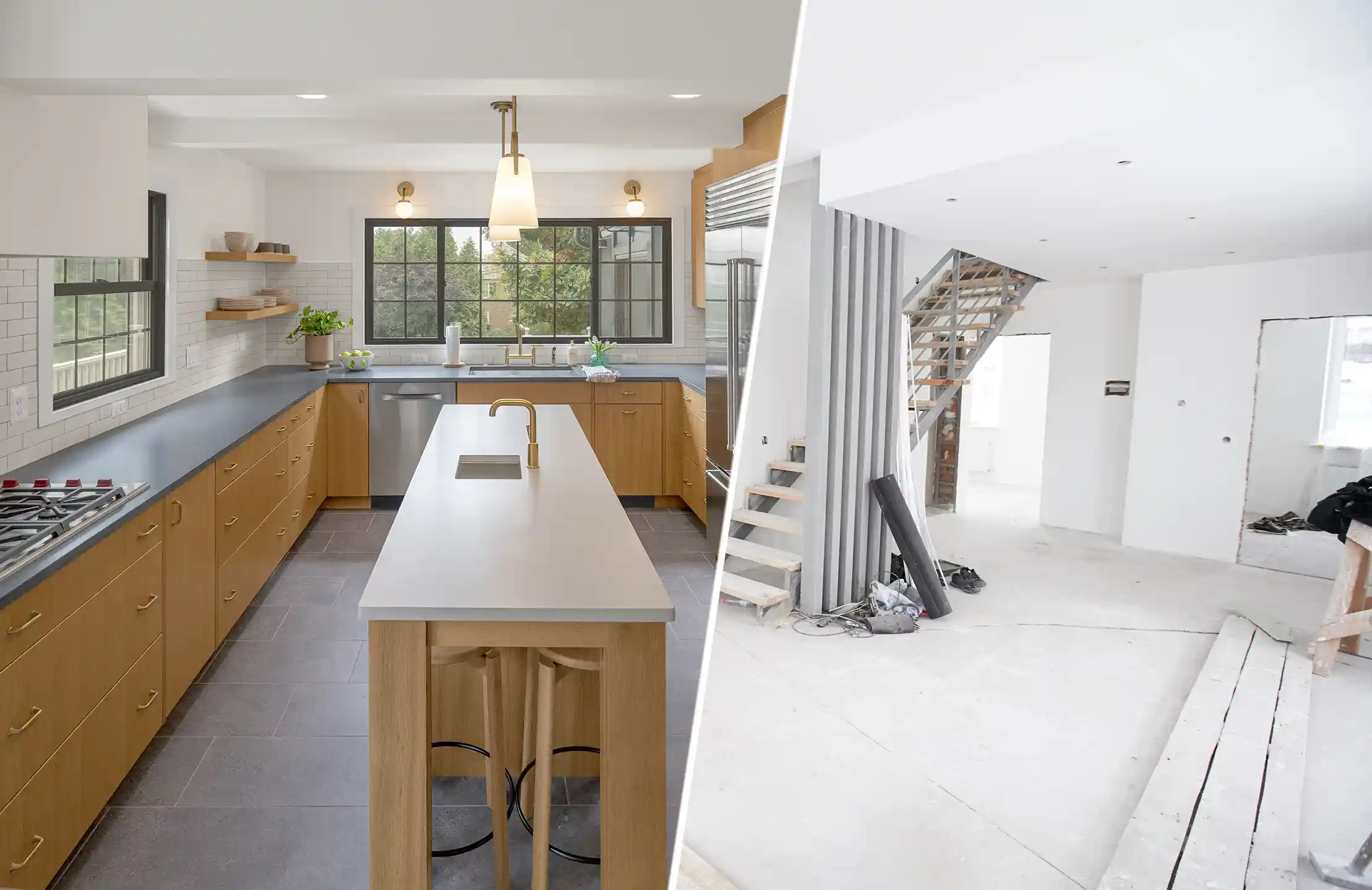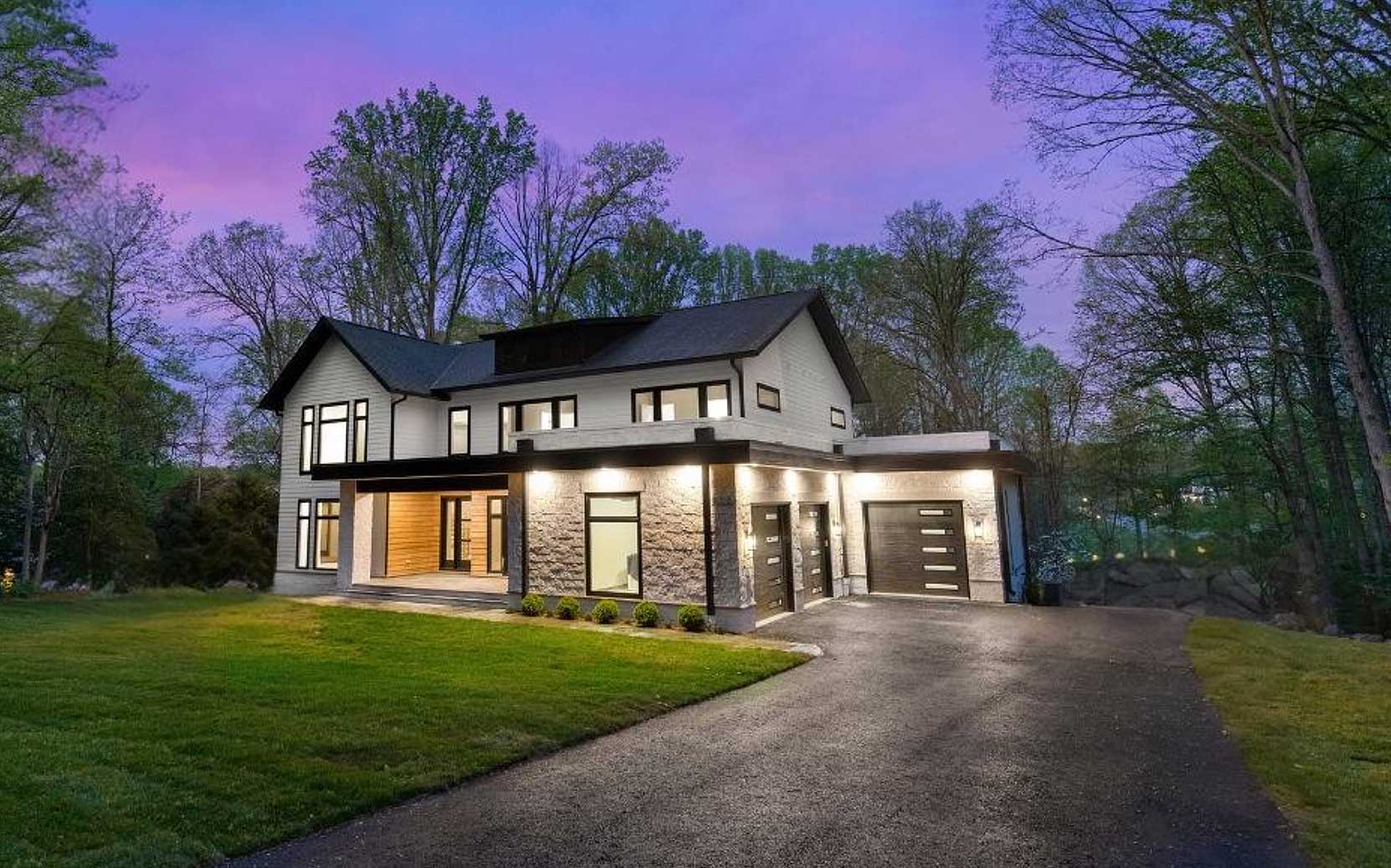[ngg_images source=”galleries” container_ids=”50″ display_type=”photocrati-nextgen_pro_horizontal_filmstrip” image_crop=”0″ image_pan=”1″ show_playback_controls=”1″ show_captions=”0″ caption_class=”caption_overlay_bottom” caption_height=”70″ aspect_ratio=”1.5″ width=”100″ width_unit=”%” transition=”fade” transition_speed=”1″ slideshow_speed=”5″ border_size=”0″ border_color=”#ffffff” override_thumbnail_settings=”1″ thumbnail_width=”120″ thumbnail_height=”90″ thumbnail_crop=”1″ ngg_triggers_display=”always” order_by=”sortorder” order_direction=”ASC” returns=”included” maximum_entity_count=”500″]
Customize Your New Home
Paradigm can use any of these plans to build on your lot or even help you find the perfect location. As always, we want to help you build the home that best fits your needs so we are happy to customize this elevation and floor plan with any changes or ideas you may have! Would you like to build this home or have questions? Please contact us for more information.



