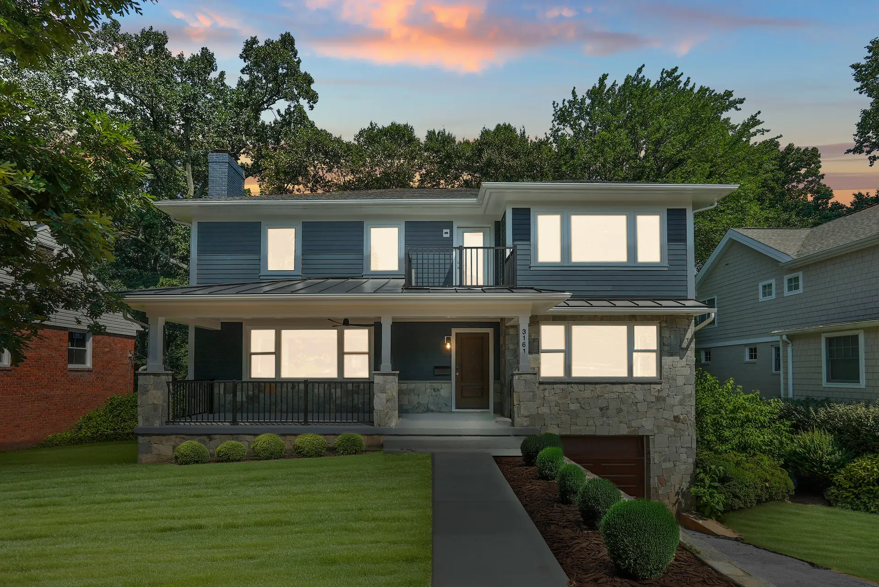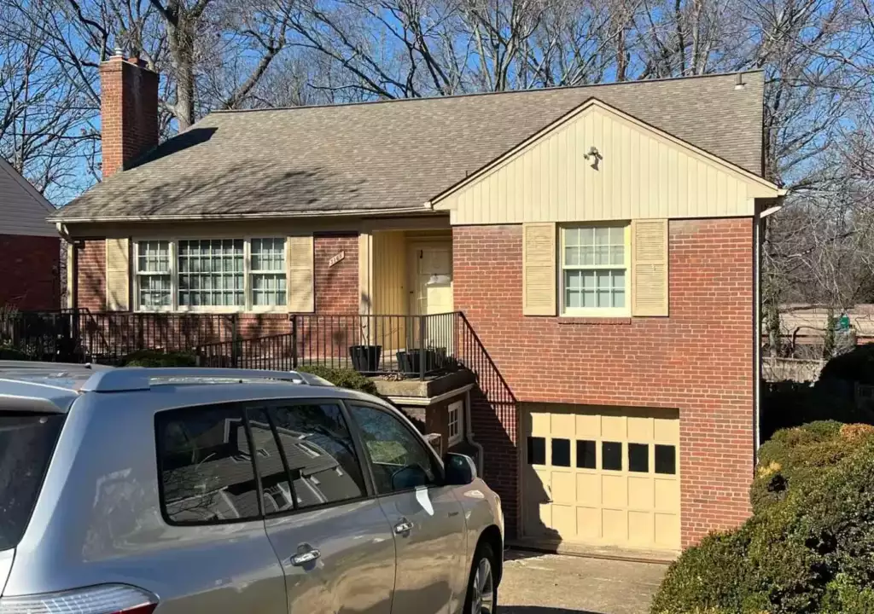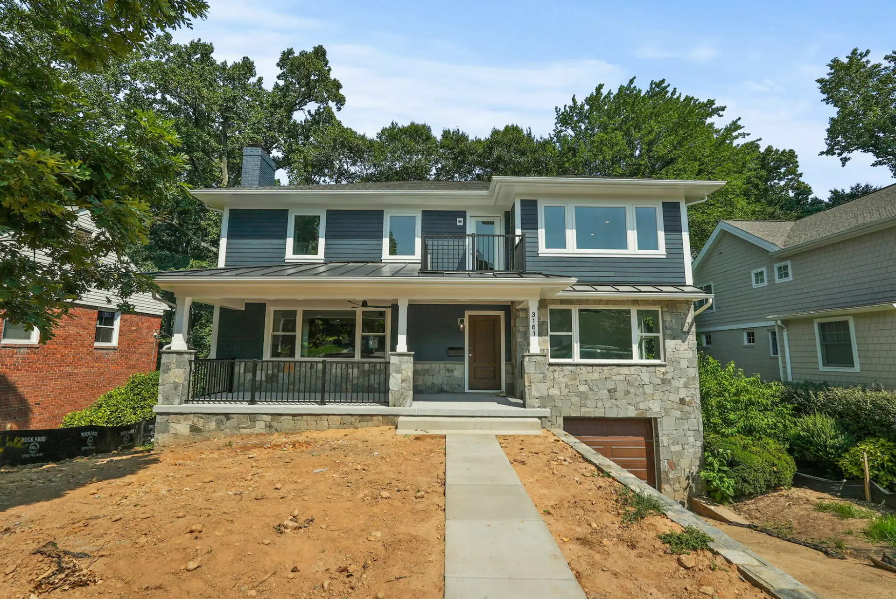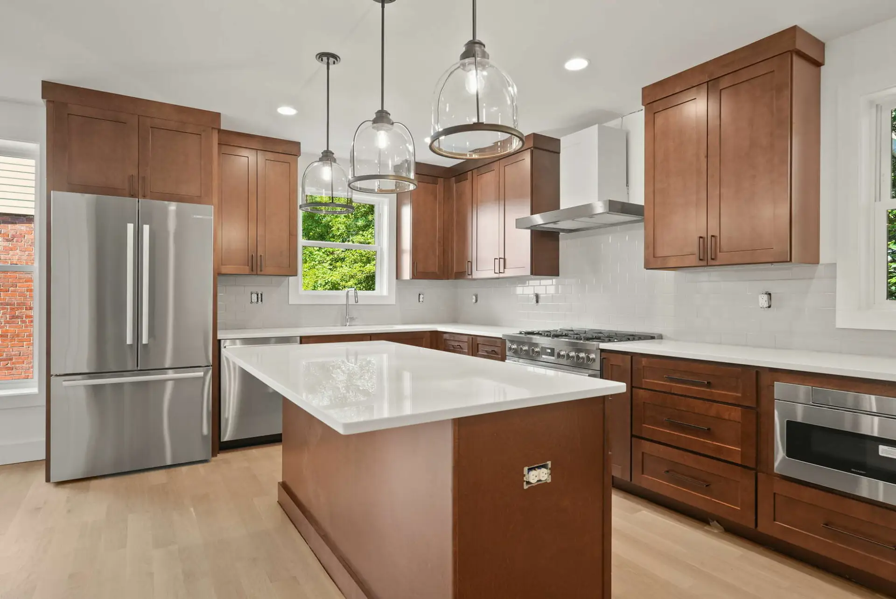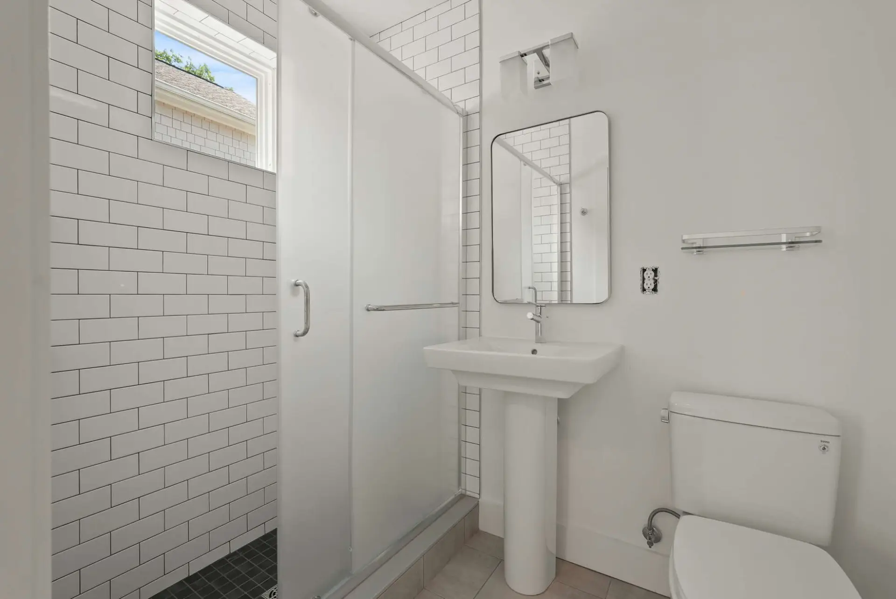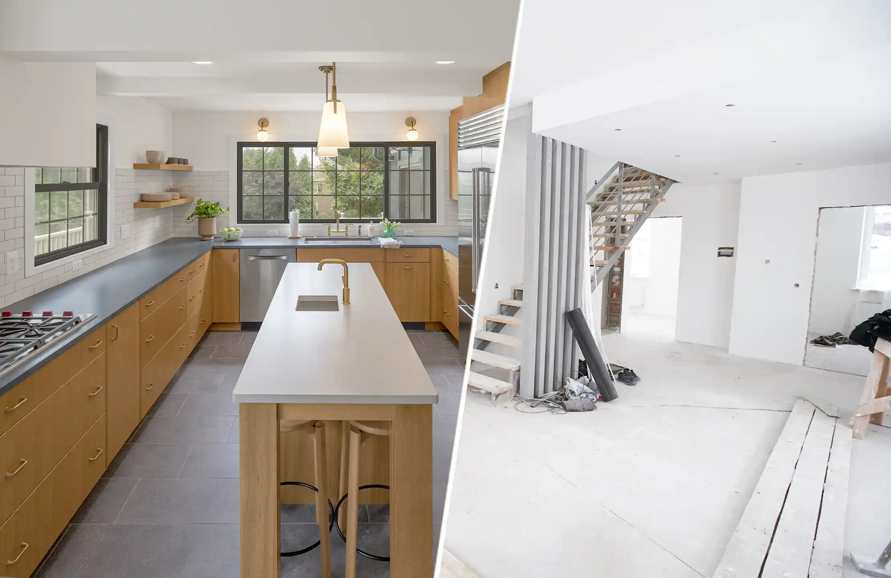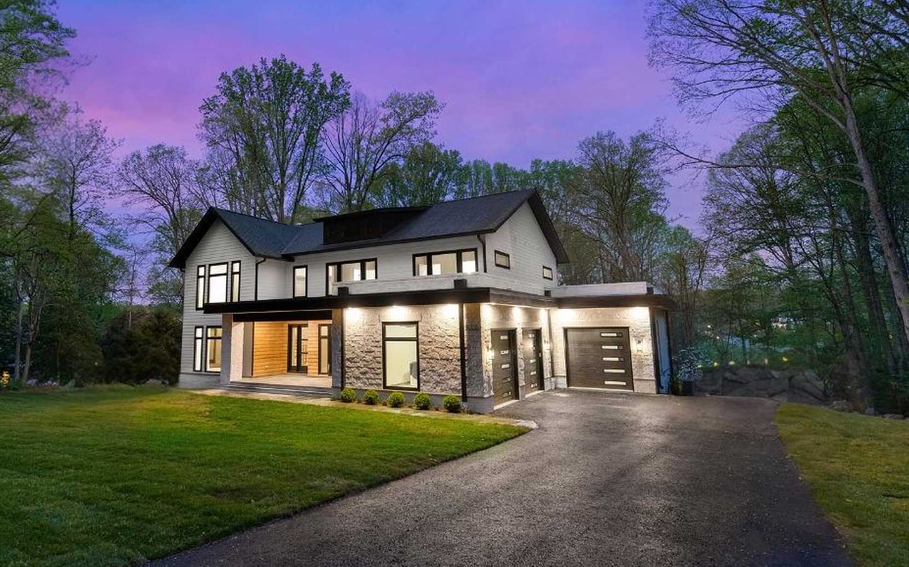When the Smith family first stepped foot into their Lyon Village rambler, they saw potential. The charming neighborhood surrounding it and the house’s solid bones made it a place they saw themselves in for a long time to come. However, as their family grew and their lifestyle evolved, the Smiths knew it was time for a significant change. A superficial touch-up would not be enough; they needed a luxury modern home renovation before their “forever home” was realized.
Arlington, VA, residents can enlist such comprehensive services through Paradigm Homes, the right choice for modern home builders. Our expert team offers a holistic design and build process that involves clients in our work from day one. We believe successful custom homes come from homeowners and professionals collaborating, so we do everything possible to encourage that relationship. Call us today at (703) 476-5877 and tell us about your dream home.
Before
From Cozy Starter Home to a Spacious Oasis
The Smith family’s original home was a modest three-bedroom, three-bathroom rambler. Its basement was mostly unfinished, and its attic was an unlivable, steep walk-up with lots of unused space. Although comfortable, the house didn’t quite meet the needs of the Smiths’ growing family. They felt it was too small for them, especially as their son grew. They wanted something with more space for their family and friends and a place to relax and enjoy their time together.
A Pop-Top Addition and Inviting Parlor
The new second floor, which the Paradigm Homes team calls a ‘Pop Top,’ gave the Smiths more space for bedrooms, an office, and extra bathrooms. This addition also allowed them to create a dedicated parlor room on the first floor, a cozy and inviting space for socializing and relaxation. The transformative renovation of this home stands as a testament to our clients’ vision for a living space that evolves with their family’s dynamic needs, while still retaining the distinctive charm celebrated in their neighborhood.
After
- Exterior
- Kitchen
- Bathroom
A Basement Transformed: Fun for All Ages
The Smiths’ once-large but mostly non-functional basement received a complete makeover to fulfill the family’s needs for storage and entertainment (especially given their teenage son). They added a stylish wet bar, comfortable seating, and a pool table to create an ideal hangout space for friends and family. Additionally, they had a full bathroom installed to enhance the basement’s functionality and appeal.
What Tandem Garage Problem?
Connecting interior and exterior spaces on small lots like the Smiths’ can help the whole property feel more spacious and inviting. So with Paradigm Homes’ guidance, the Smiths divided their tandem garage into a shared space: a one-car garage towards the front of the home, and then a mudroom and an enclosed sunroom on the backside.
The sunroom was the highlight of this tandem garage conversion. It was designed and built with dual ingress and egress, and it introduced natural light to the once-dark and desolate basement. The brightened and inviting space will undoubtedly become a favorite location for relaxation and entertainment throughout the year.
A Forever Home Built on Memories
The Smith family’s forever home is a testament to Paradigm Homes’ expertise and meticulous attention to detail. We helped them create a space that reflects their personality and lifestyle, and we can do the same for you. It’s not just about aesthetics; it’s about creating a space that grows with you and fosters lasting memories.
Ready to Start Your Arlington, VA, Home Renovation?
Sometimes, your dream home needs a little bit of work before it’s perfect. Paradigm Homes can help with that—our home renovation team will bring your slice of heaven to life using our expertise and experience. Contact us today to discuss your vision and learn how we can transform your house into a home that reflects your ever-evolving life.
