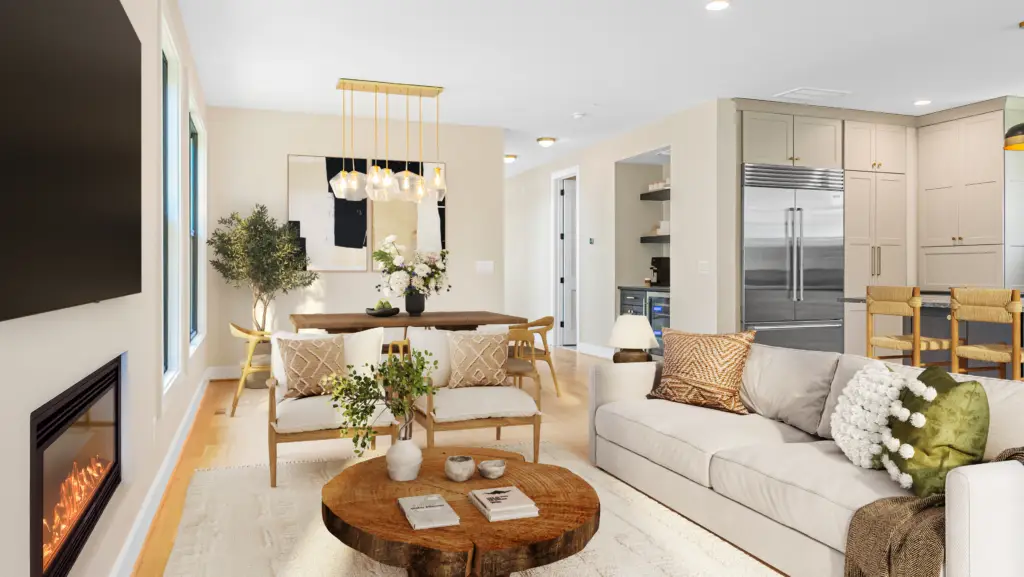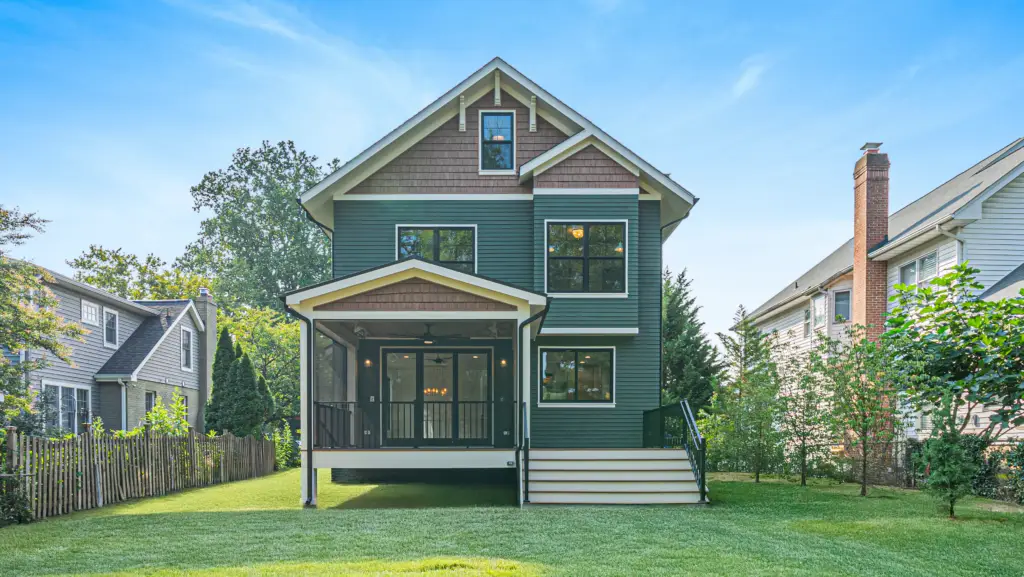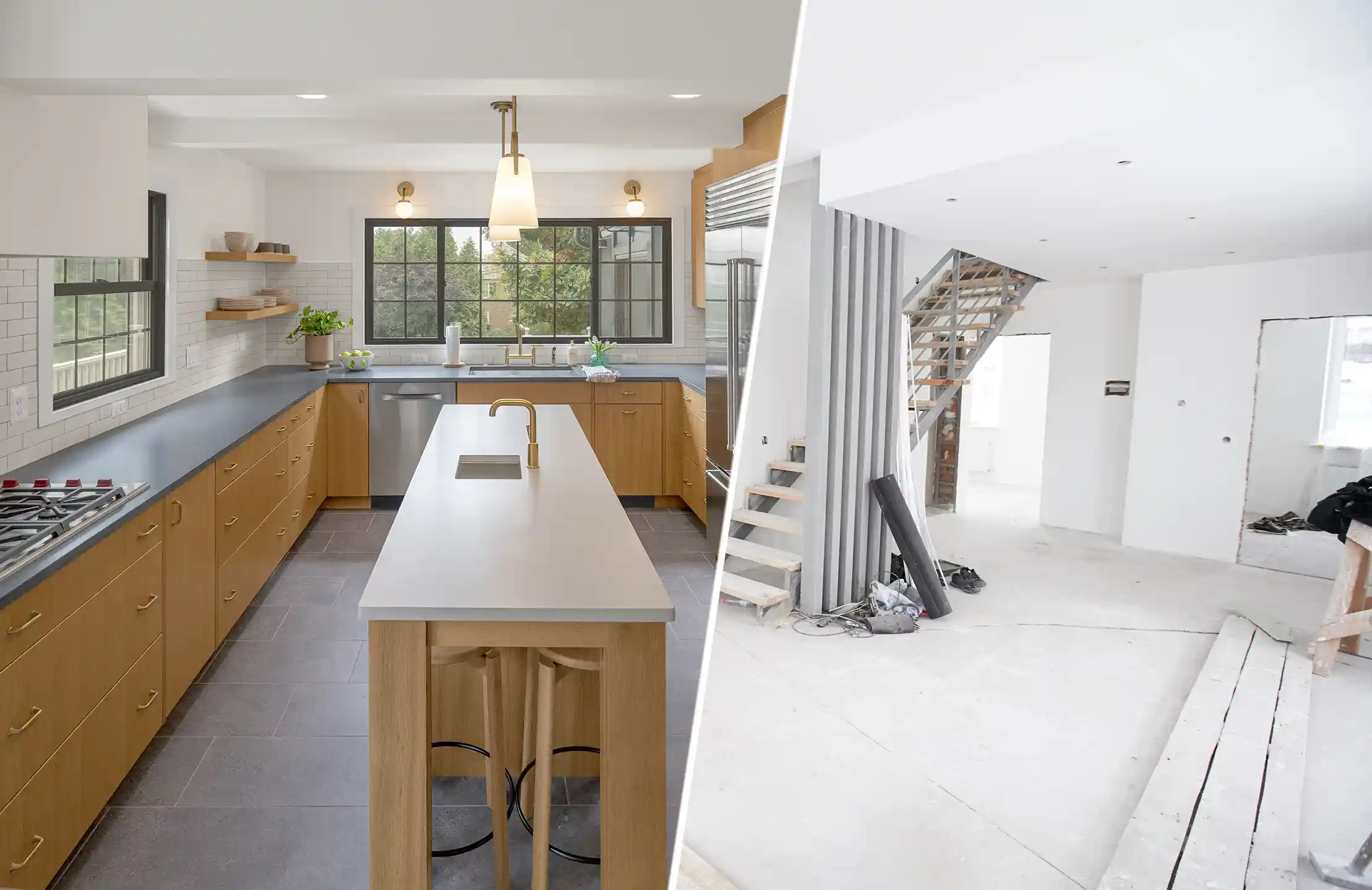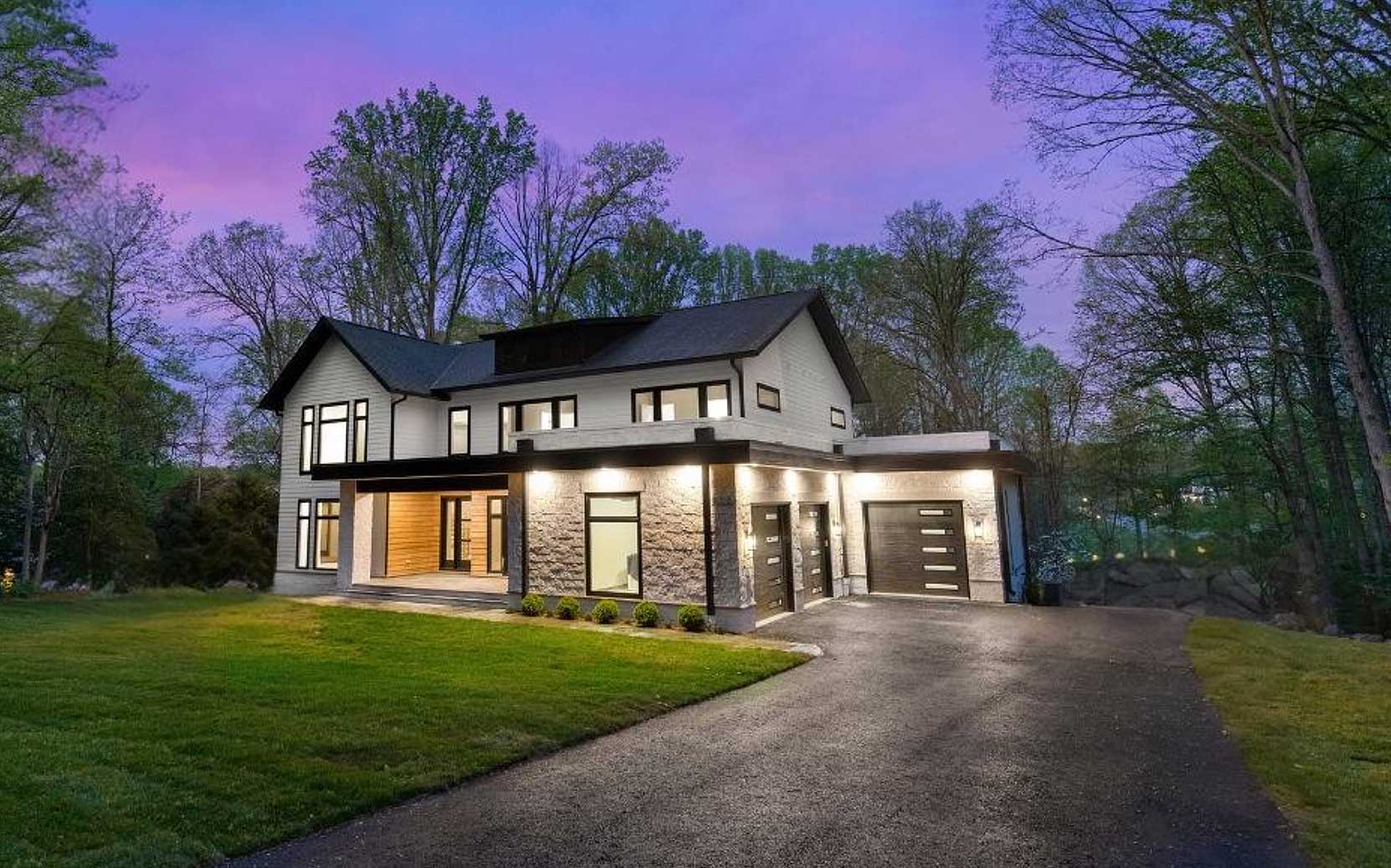Craftsman-style homes are ideal for a growing family, as they offer exciting potential for customization. Indeed, Paradigm Homes recently redesigned a Craftsman house to fit the expanding needs of a couple—the parents of four young children—without going over scope or budget. The result? A Thoughtfully Designed Custom Home that strikes a perfect balance between traditional and modern functionality.
The Paradigm Homes team specializes in designing and building spaces that can adapt with their occupants. Whether you wish to renovate, expand, or start fresh with a new home, our team can help bring your vision to life. Call us at (703) 476-5877 to schedule a Custom Home consultation.
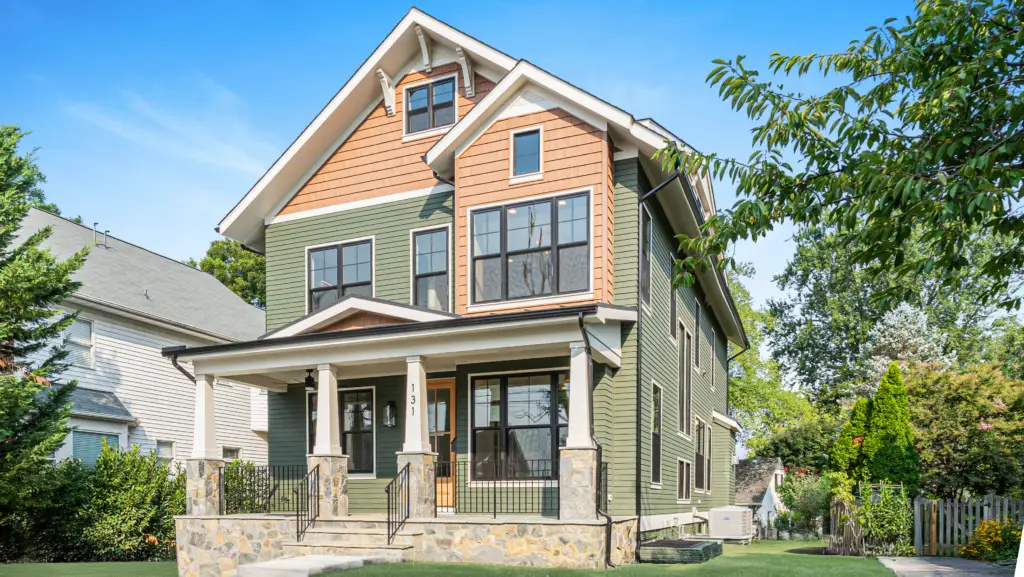
Here, we explore how we expanded a Craftsman into a forever home:
Embracing Craftsman Charm While Expanding
When they first approached us, our clients were already Vienna residents who adored their Craftsman-style home. But they needed more space for their three little ones (with a fourth on the way!). Rather than uprooting to a cookie-cutter, bigger house in a different area, they chose to tear down their existing home and build new on their lot.
In tackling this project, we focused on:
- Maintaining the Craftsman aesthetic: We remade the classic architectural details they loved.
- Creating enough bedrooms: We built space for each child to call their own.
- Maximizing storage: With four children, we had to create designated spaces for everyone’s belongings.
Creating an Adaptable Home for Work, Play, and Future-Proof Living
Working from home is more common today than ever, and this family needed a space that could accommodate this functionality. Our team designed a dedicated first-floor office that can be easily closed off for phone calls or virtual meetings, a feature that provides both privacy and flexibility. The space can seamlessly transition into a first-floor bedroom as well, and with a full bathroom nearby, our clients can use this option to age in place comfortably.
Additionally, the open-concept kitchen and living areas serve as central gathering hubs, creating a seamless flow for family meals and shared moments. To further enhance the home’s versatility, we added a screened-in outdoor living space, affording year-round enjoyment of fresh air despite the unpredictability of Virginia’s weather.
Why Location Matters (and How We Honor It)
One of the best parts of the Town of Vienna is its tight-knit, walkable community—something our clients didn’t want to lose. By right-sizing instead of overbuilding, we preserved the cozy feel of the neighborhood while giving this growing family the extra room they needed.
Creating a Custom Home That Grows with You
Whether a Pop-Top Addition, a Whole Home Renovation, or a brand-new Custom Design-Build, crafting a home that suits your lifestyle, location, and vision is always our goal at Paradigm Homes. This new Craftsman Custom Home in Vienna captures that philosophy by marrying classic design with modern enhancements under one roof.
Thinking about expanding your home in the DMV area? Or do you love your location but need a new build better suited to your needs? No matter your goals, we’re here to help you right-size your home. Whether you’re in Vienna, Arlington, or in other parts of the Metropolitan DC, Maryland, Virginia area, our team guides you every step of the way.
Reach out to Paradigm Homes today to learn how we can make your dream home a reality. We can’t wait to hear your ideas and show why we’re committed to serving you with “Excellence Every Step of the Way Home.” Call us at (703) 476-5877 to schedule your consultation today!
