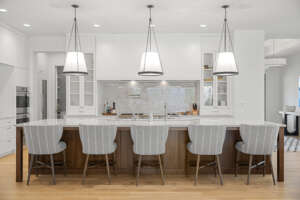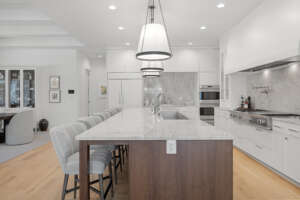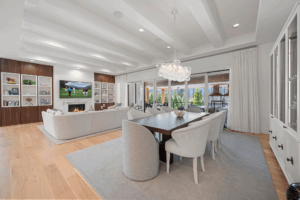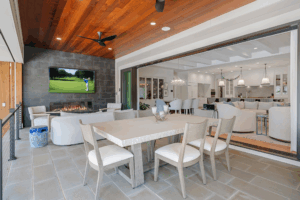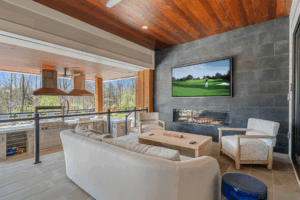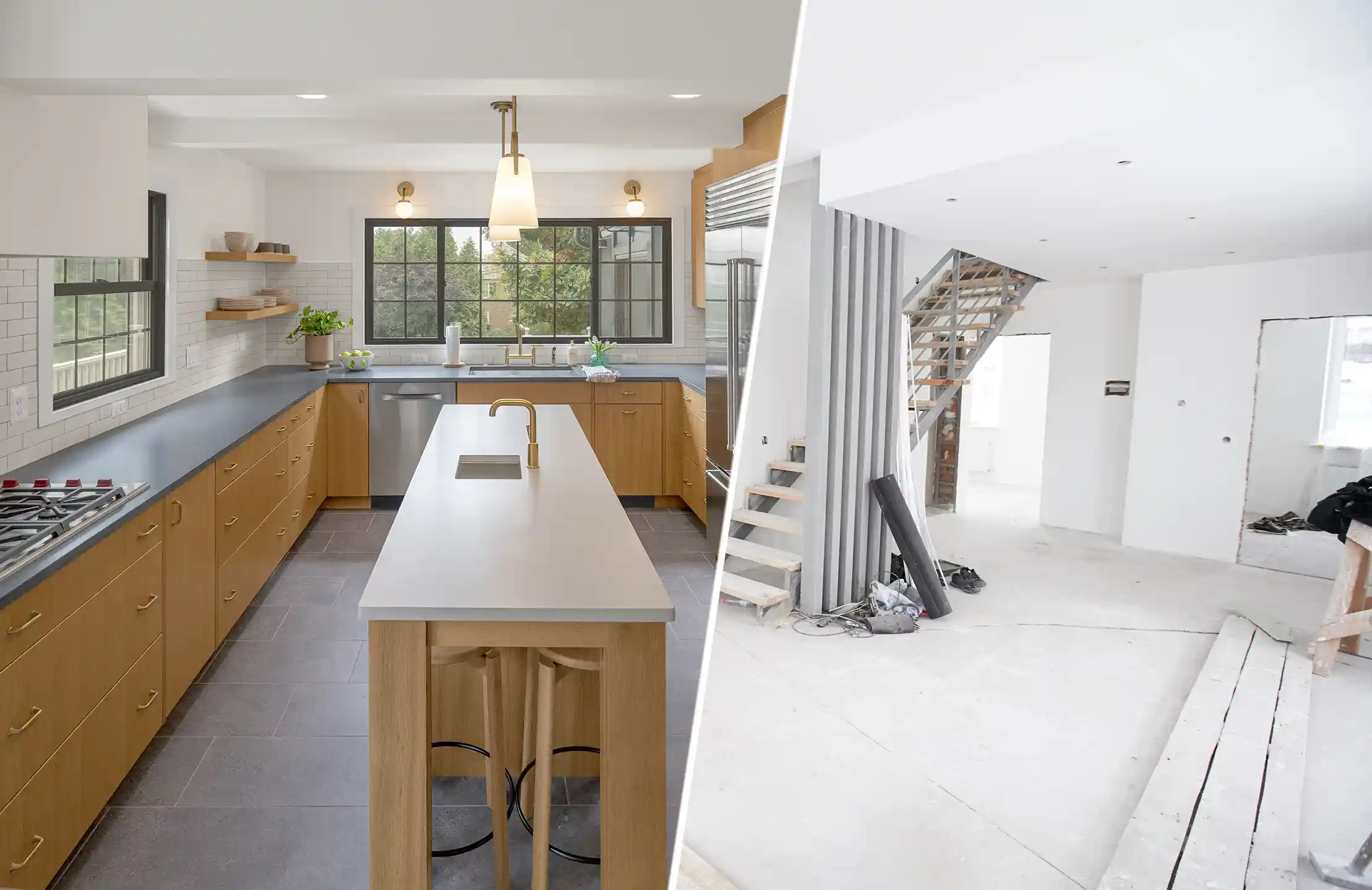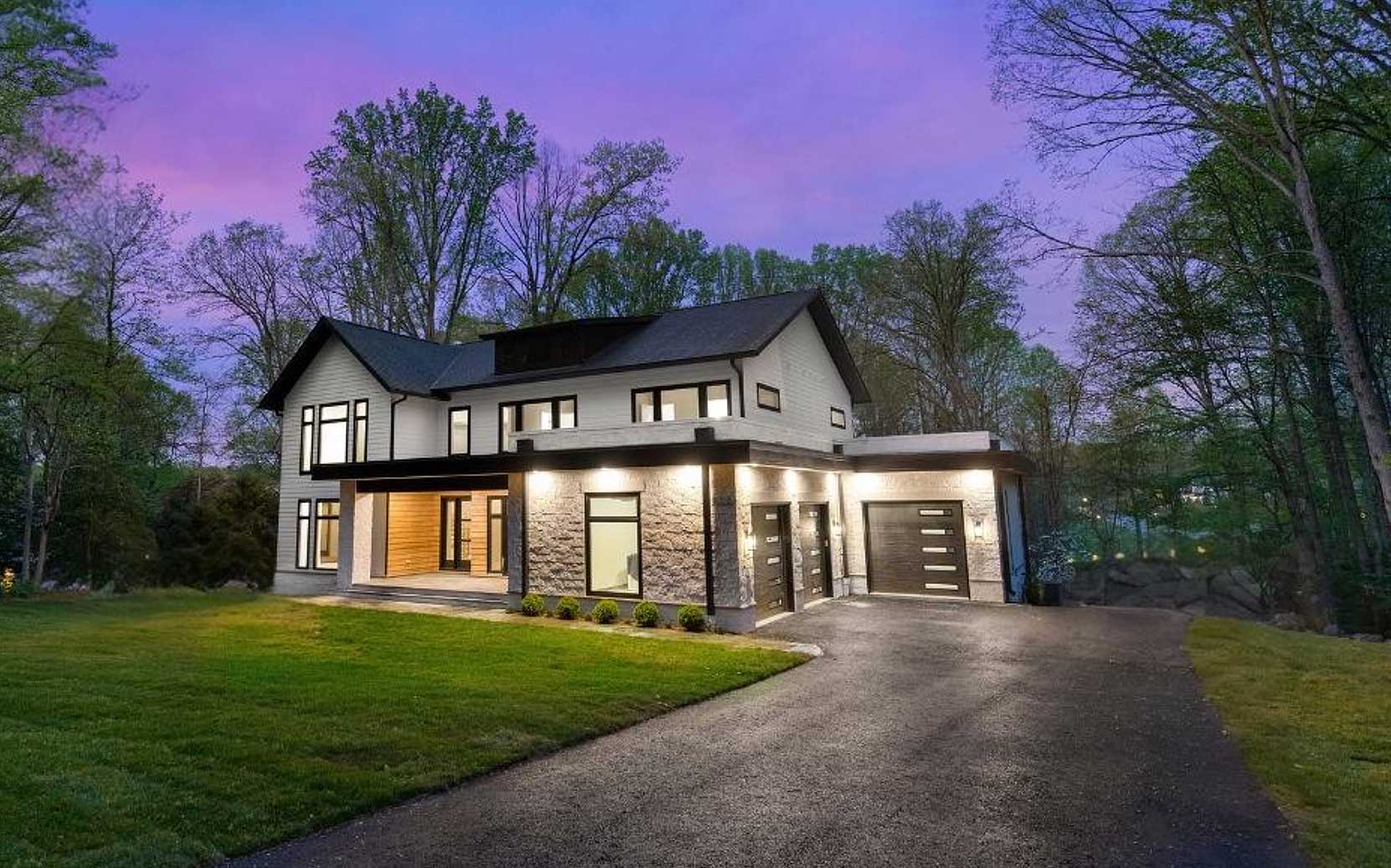What happens when you combine timeless design with modern functionality — and tailor every detail to your lifestyle?
This Whole Home Renovation was a complete transformation, designed to reimagine how each space supports connection, comfort, and everyday ease. The result? A sophisticated yet functional home that feels elevated, flows effortlessly, and gleans our client’s unique personality.
A Thoughtful, Full-Scale Transformation
This wasn’t just a cosmetic upgrade. It was a comprehensive reinvention — manifested by Paradigm’s integrated design-build process, which ensures clarity and creativity from concept to completion.
Highlights of the Renovation include:
- An open-concept great room with elevated finishes and flexible flow
- A fully Custom kitchen designed for hosting and daily living
- A serene primary suite that feels like a five-star retreat
- A high-functioning finished basement with standout features
- Utility-forward spaces like a working pantry and dedicated home study
A Kitchen Built to Inspire
At the center of the home sits a Custom kitchen that blends warmth and refinement. Anchored by a spacious island and thoughtful material choices, it’s a space that invites gathering — from casual breakfasts to late-night wine pours.
Design features include:
- Quartz countertops with waterfall edges
- Sleek integrated appliances and dual ovens
- A working pantry for behind-the-scenes organization
- Layered lighting to shift from task to ambiance with ease
For more insights into trending kitchen must-haves, this 2025 Houzz Kitchen Trends Study offers a compelling look at what homeowners are loving right now.
A Primary Suite Designed for Stillness
The primary suite reflects a shift toward wellness and intentional living. It’s where privacy meets peace — complete with:
- A built-in coffee bar and seating nook
- Walk-in closets for streamlined mornings
- A spa-like bath with a freestanding tub, glass shower enclosure, and Custom vanities
According to Architectural Digest, primary suite design is moving toward experiences — and this one checks every box.
The Basement Reimagined
Downstairs, the finished basement is now a destination unto its own — layered with design-forward functionality:
- A glass-enclosed wine cellar with accent lighting and open shelving
- A private home gym that supports both strength and serenity
- A built-in bar area with cabinetry and statement lighting
Connected Living, Inside and Out
Expansive glass doors open the main living space to the outdoors — blending comfort and connection in one seamless design gesture. It’s the kind of indoor-outdoor living that maximizes natural light and supports year-round entertainment.
This flow-first approach is also aligned with one of Realtor.com top design predictions — reinforcing that functional luxury is here to stay.
The Power of Design-Build
With Paradigm Homes, you’re not juggling multiple vendors or wondering if your vision will get lost in translation. Our Design-Build approach means architects, designers, and builders collaborate altogether — giving you a transparent, streamlined experience.
Whether you’re renovating a home you love or looking to build Custom from the ground up, we’re here to guide you through it — with intention, clarity, and confidence.
Thinking About a Home Renovation?
If you’re exploring how to turn your current home into a space that truly works for your lifestyle, you’re in the right place.
Explore Our Portfolio | Learn About Our Services | Book a Free Consultation
