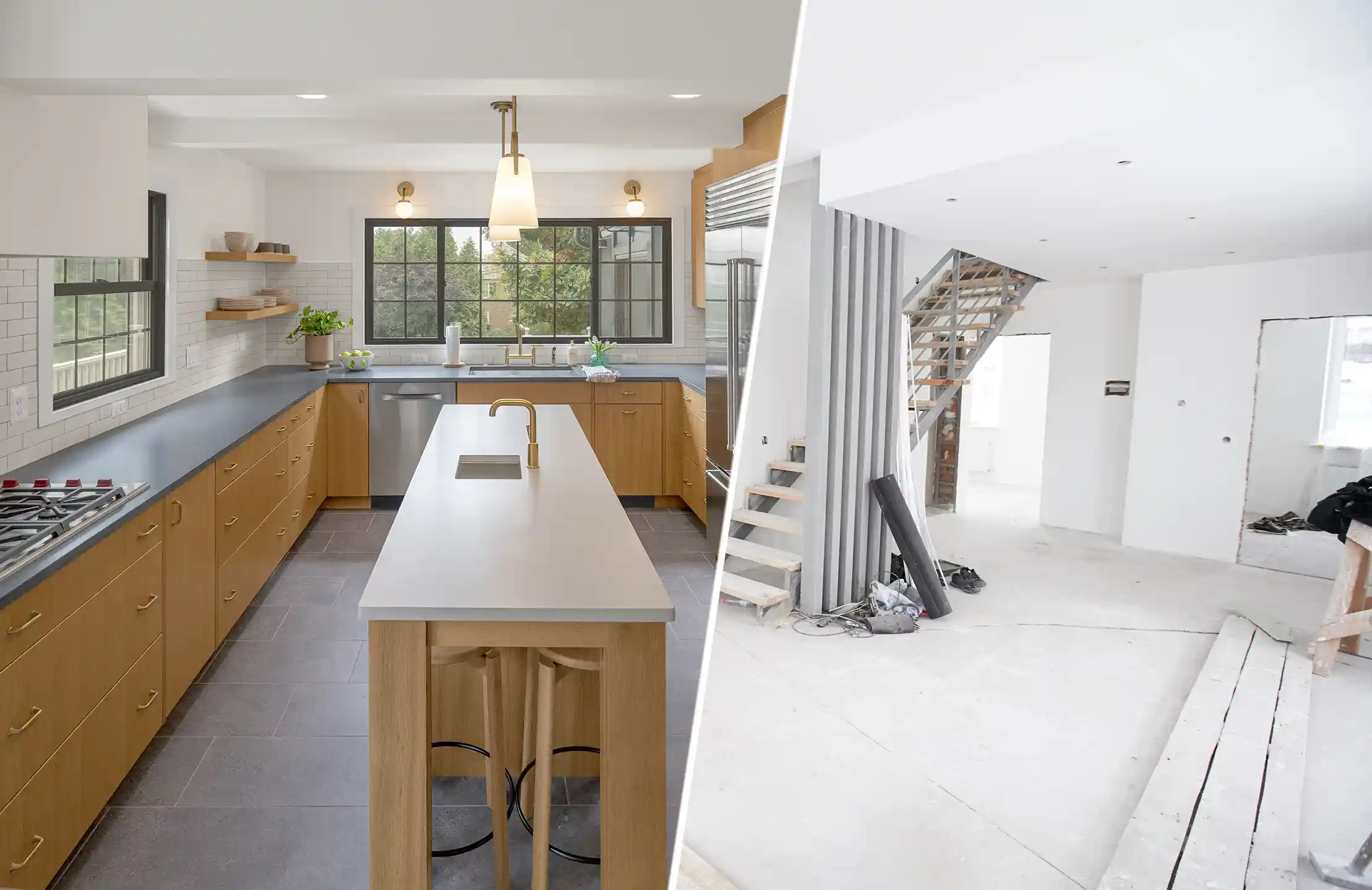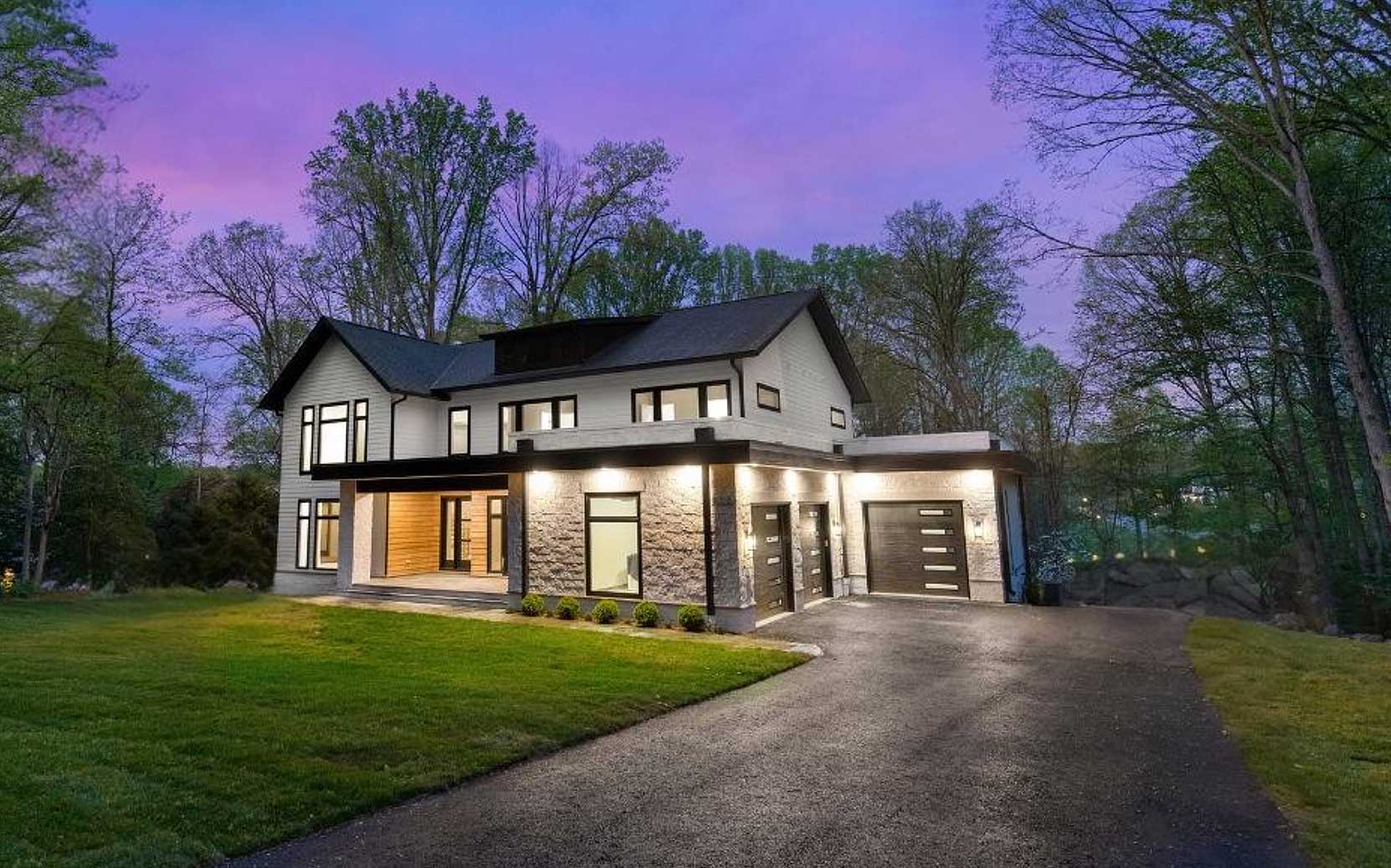OK, every project is unique, and most people are NOT going to be able to invest the same amount to increase the livable space in their home by 2,000 square feet. But we just finished a finished basement that did just that for a family in Northern Virginia, and we thought the story was worth sharing because there are lots of families living in single family houses who are contemplating ways to add value and comfort to their homes. In many cases, the most economical place to start is the basement.
In this case, the family was lucky to have a large unfinished basement that that presented a great opportunity for home improvement. But it was uninsulated, had exposed concrete floors, splintery steps leading down to it from the kitchen, and the beams overhead did nothing to conceal the house’s electrical wiring. When they came to Paradigm, this space was useful primarily for long-term storage, and for getting cold and bruised feet in the winter.
Now, they have a beautiful gym, a wet bar for entertaining, a new bathroom, and a home theater room. In the end, they were able to create a living space that is likely to become one of the most popular and useful rooms in their house, and it will allow them to enjoy their home for years to come as their family grows.
When it comes to a finished basement, you often have a blank canvas to create a new room, and there are lots of directions you can go. We’re particularly proud of this project, but as you can see in some of our other recent posts, you shouldn’t feel locked in to a particular style — you should create a room that is perfect for your family.



