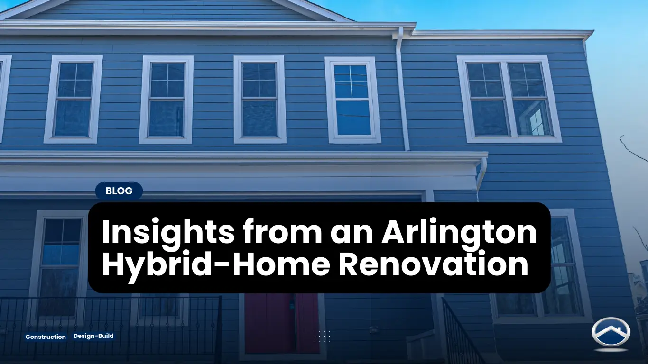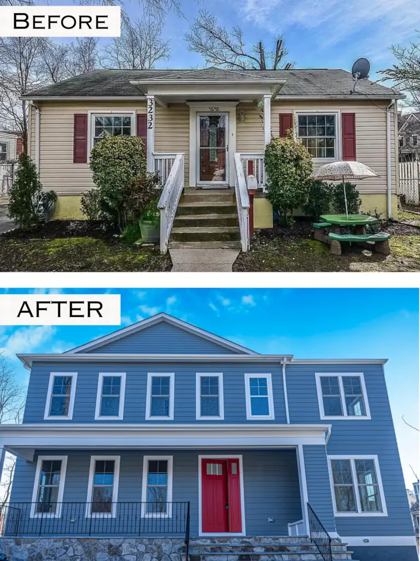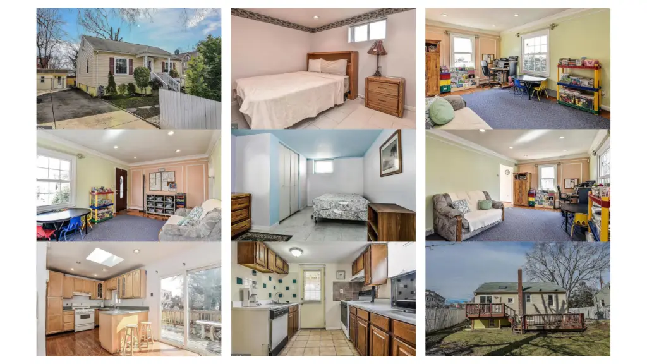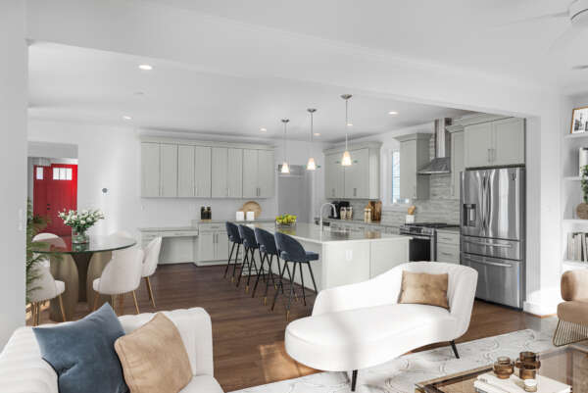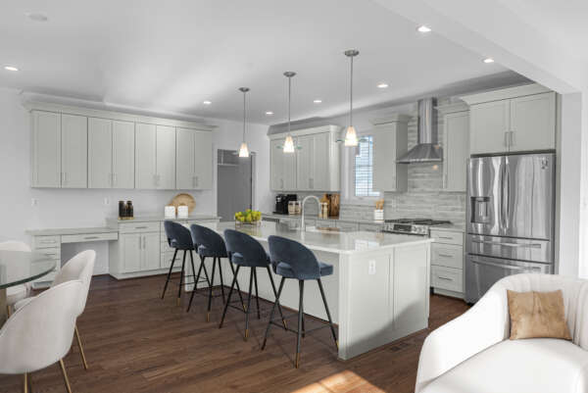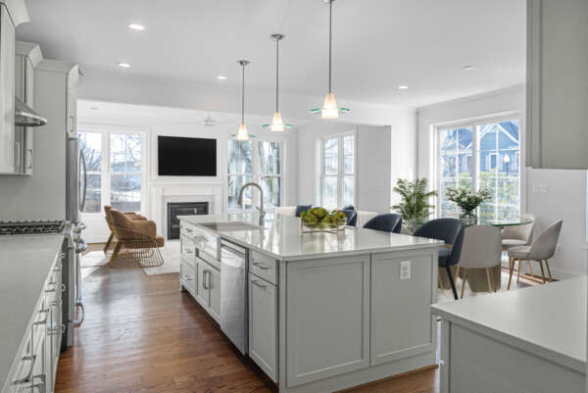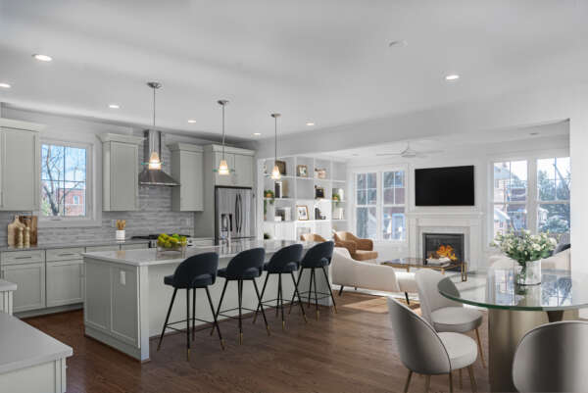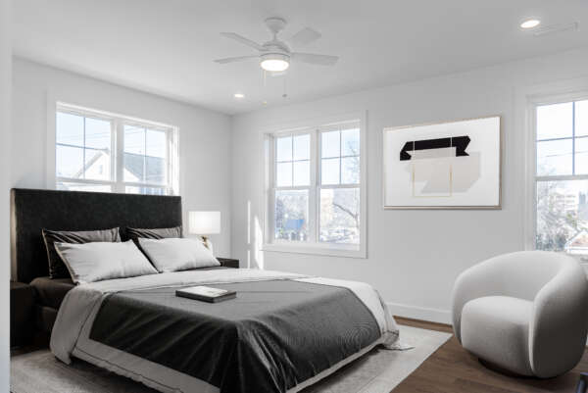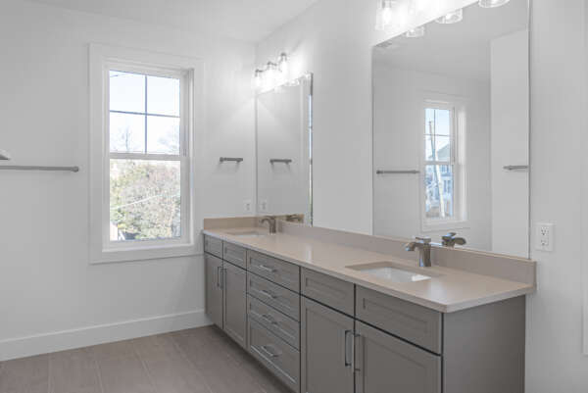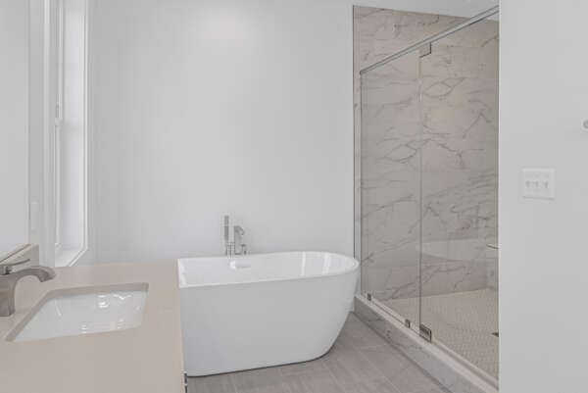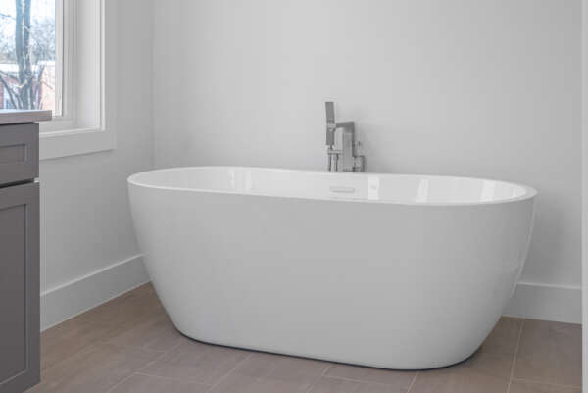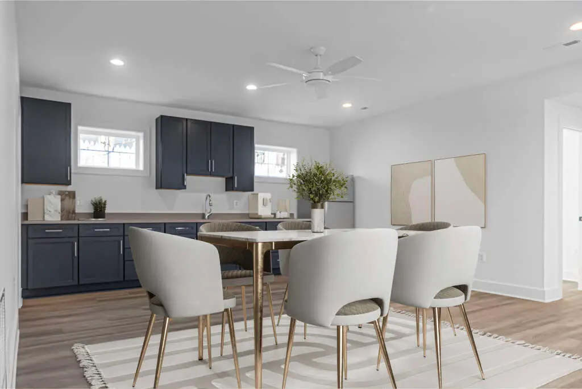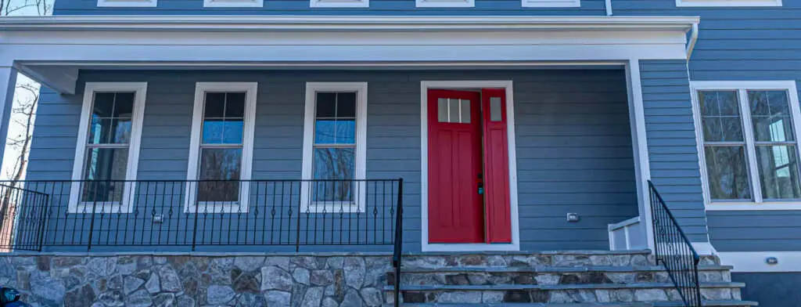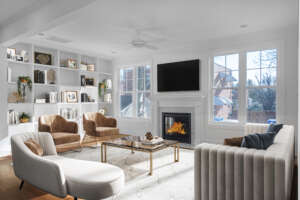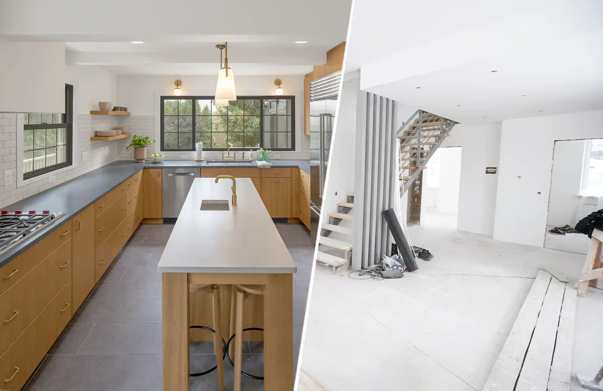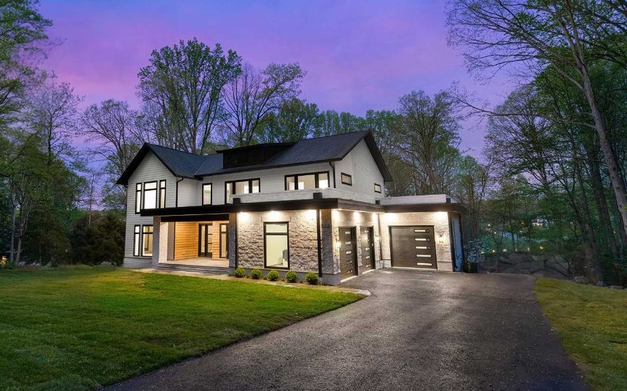In the city of Arlington, Virginia, amidst its charming tree-lined streets and bustling neighborhoods, a remarkable story unfolds. What started as a simple plan for a 3,800 to 3,900 square foot residence transformed into something extraordinary—a Hybrid Addition Renovation expanding to an impressive 4,667 square feet. Read along as we dive into the journey of one family’s pursuit of their forever home.
Overcoming Obstacles
The journey for the Leiva family began with the realization that their existing home, which also housed their childcare business, no longer met their evolving needs. After 25 years of ownership, they sought a larger space that could help expand their family and business aspirations. Despite extensive searching, they found no suitable options until they attended a competitor’s open house, and a realtor directed them to Paradigm Homes.
After several lengthy conversations it was decided the Custom Hybrid approach was best for this particular client and their Custom project. Crucial to their success was the strategic collaboration between the homeowners, Arlington County, Paradigm Homes, and trusted lending partners. Together, they charted a course that balanced financial considerations with Design and Build needs. However, Zoning challenges posed a significant hurdle, particularly due to the lot’s corner position and double front setback requirements. With Paradigm Homes by their side, they navigated these challenges, and opted for a hybrid teardown approach that preserved elements of their existing home. Most notably, their existing foundation and 4 feet of one exterior wall was preserved and new footers were dug and tied into the existing concrete slab so that their existing foundation could be expanded upon to allow for a larger base to build a new home upon.
From unexpected setbacks like a car accident damaging their home to zoning constraints, our clients faced each obstacle with unwavering determination. With resilience and guidance from Paradigm Homes, they overcame these obstacles, ultimately emerging with a gameplan that met their construction needs.
Crafting Home: Culinary Delights, Open Living, and Family Hospitality
In the heart of this family’s home lies a sanctuary—the kitchen. Far beyond a mere cooking space, it’s a realm where the matriarch’s culinary creativity thrives and where cherished memories are crafted amidst the open-concept layout of their abode.
For the family’s matriarch, the kitchen isn’t just a room; it’s her haven. With a passion for cooking and hosting, the open-concept layout of the first level, complete with a generously sized kitchen and island, was a dream come true. Here, she could unleash her culinary creativity, effortlessly entertain guests, and craft lasting memories.
As the family embarked on this transformation, they weren’t just creating a home for themselves but also for their daughter. No longer confined to a basement, she now resides in a bright and welcoming bedroom on the second level where she can thrive and grow alongside the rest of her family.
At the core of this family’s vision was a desire for a home that could accommodate their bustling social life and treasured family gatherings. They longed to welcome friends, family, and their church community with open arms. For this reason, they decided to move forward with building a spacious basement with a 9-foot ceiling—proving to be both practical and functional. From special occasions to weekly fellowship, this expansive basement area will for sure be the second heart of their home.
Central to their vision was the concept of outdoor living—a space where they could relax and connect with nature. Thus, the inclusion of a deck and front porch wasn’t just an extravagance but a necessity.
This Hybrid Addition Renovation project stands as a testament to the power of perseverance, collaboration, and unwavering vision. Through partnership and determination, the family and Paradigm Homes achieved their dream home, creating a residence that exceeds expectations and embodies the essence of high-end living.
Here are some key tips gleaned from this family’s journey that can help you navigate the complexities of a Custom Addition Renovation with confidence and clarity:
Tips for a Successful Addition Renovation
Ready to transform your home with Paradigm Homes?
As a Custom Home builder in Northern Virginia, we want to partner with you to make your dream a reality. When you’re ready to discuss your New Build, Renovation, or Addition project with us, contact us to get the conversation started with our team.
