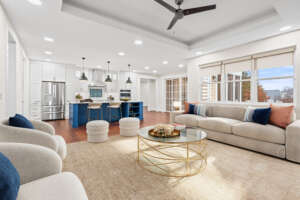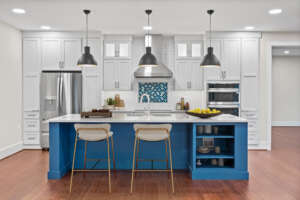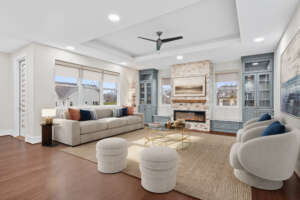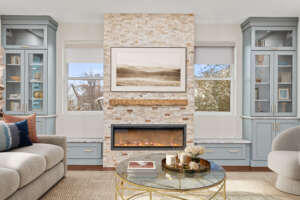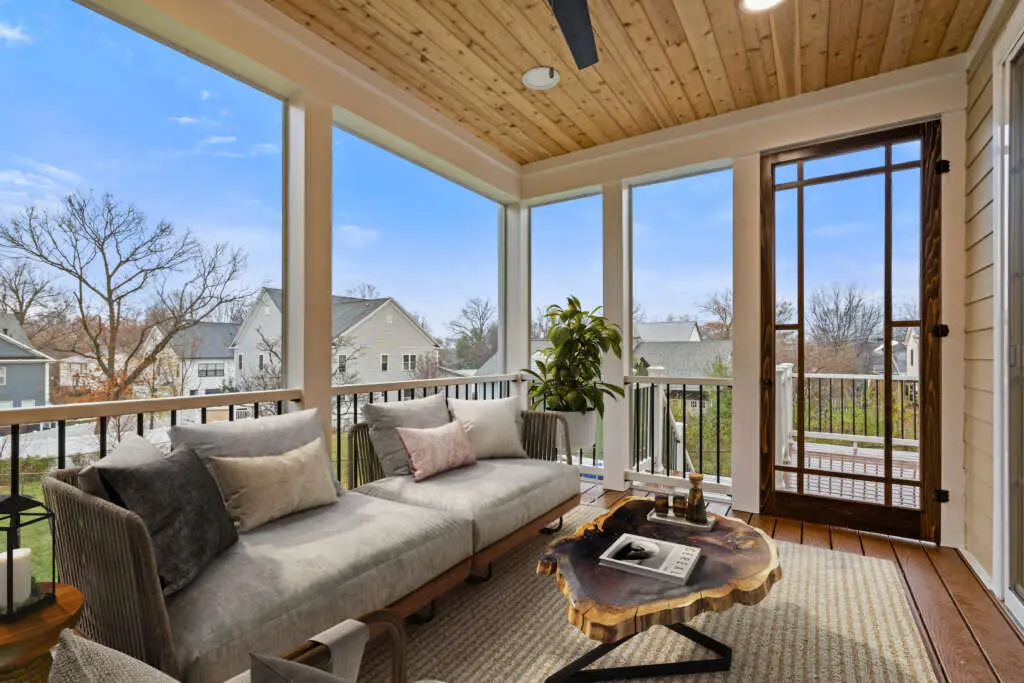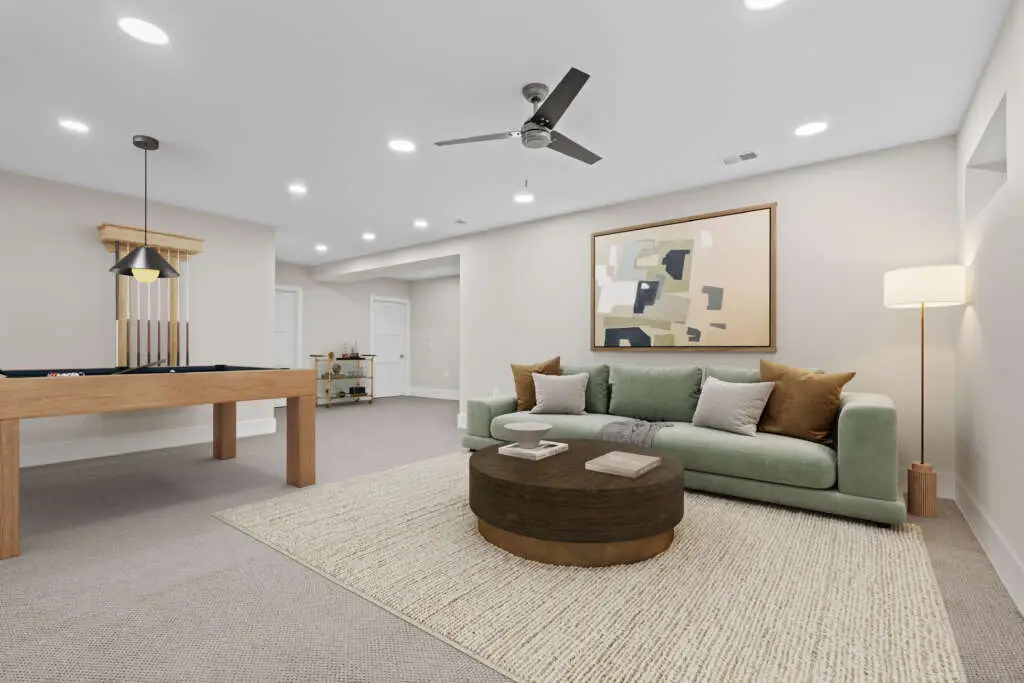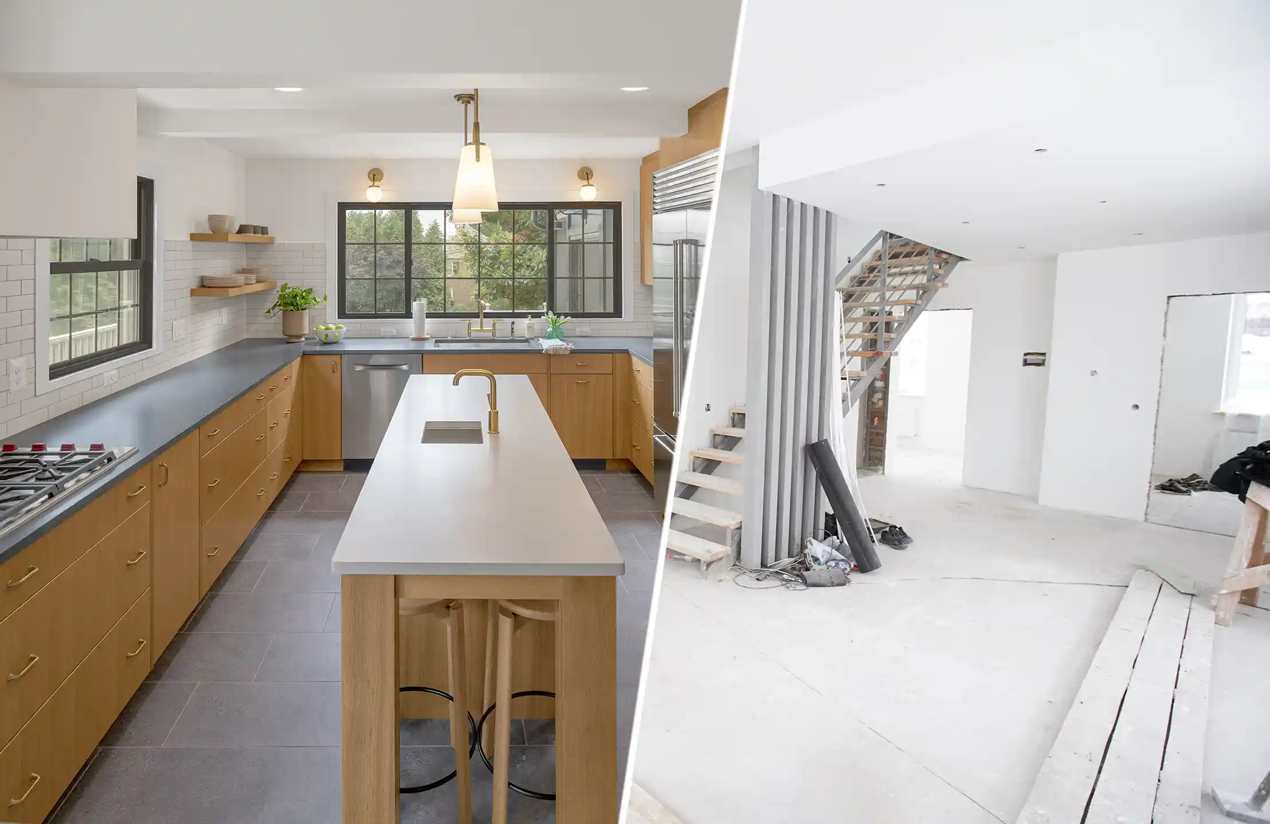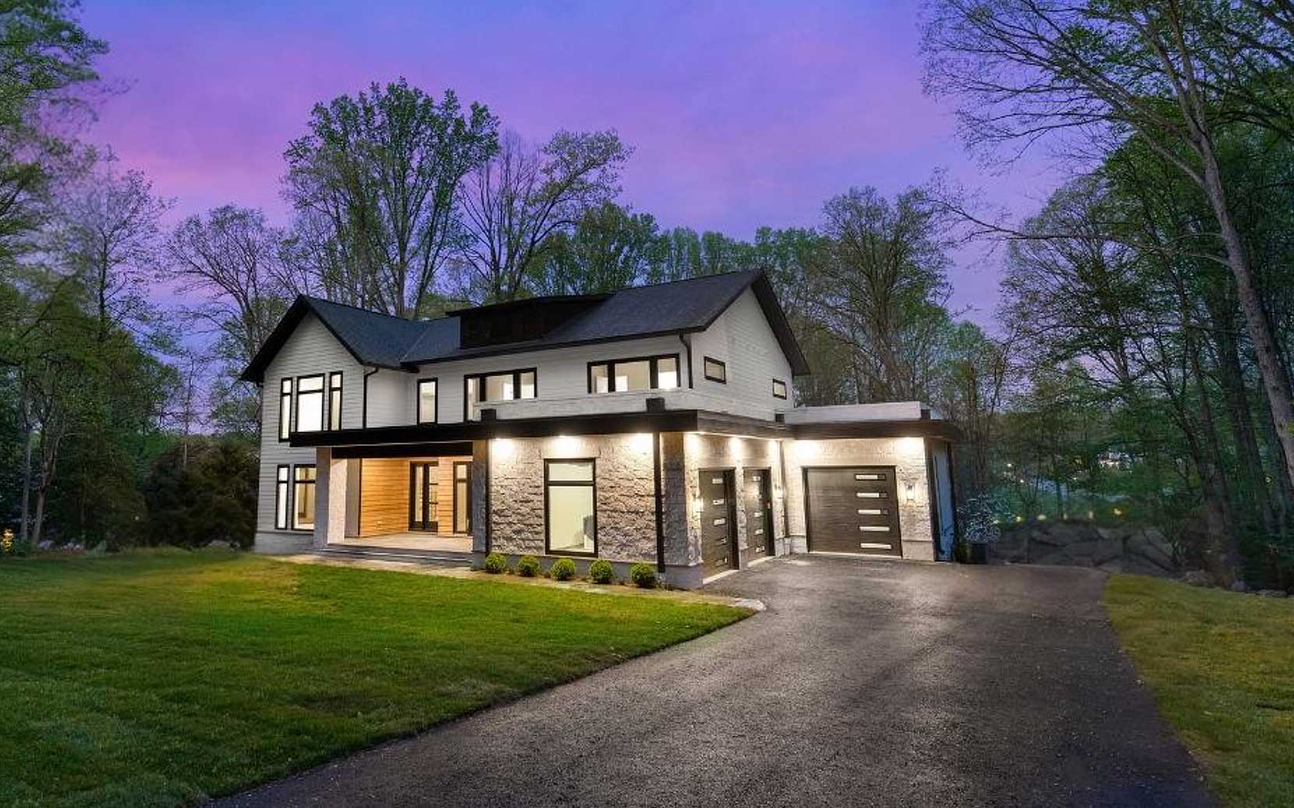Planning a Custom Home is an exciting journey. As a luxury home builder and Design-Build firm, Paradigm Homes guides clients through every step – from initial consultation to final walk-through. Today, we’re thrilled to showcase one of our recently completed projects in Northern Virginia. This personalized luxury home was tailored for a family seeking timeless charm, modern convenience, and exceptional craftsmanship. We’ll explore how thoughtful Custom Home design brought their vision to life – from the open layout and Custom kitchen to the indoor-outdoor living spaces and main-level primary suite. Whether you’re dreaming of a Custom Home or planning a high-end Renovation, let this project inspire your own home vision.
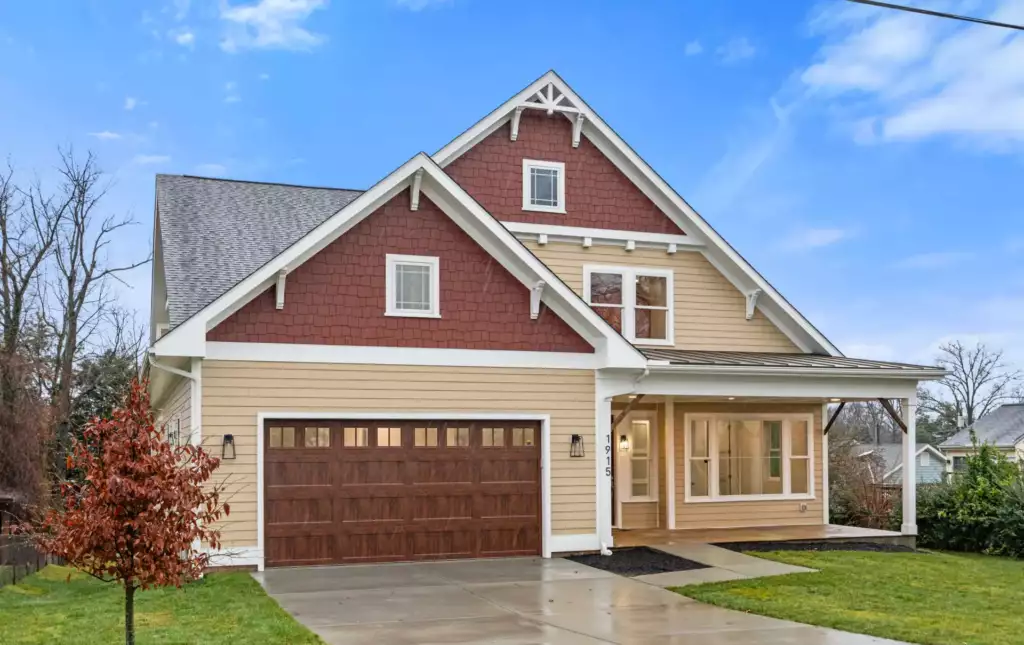
Embracing Modern Home Architecture with Classic Charm
From first glance, the home exudes warmth and character. The exterior blends modern home architecture with classic cottage details for stunning curb appeal. The front porch spans more than half of the entire home’s front facade, complete with tapered columns and wood-panel accents that you often see in Craftsman-style home design. This porch isn’t just for show – it creates an inviting outdoor seating area at the entry. Above, gabled rooflines and decorative eave brackets add storybook charm, while durable siding and energy-efficient windows speak to the quality construction. Paradigm’s Design-Build team ensured the home’s style fit the homeowners’ tastes and the neighborhood character at the same time. The end-result is a home that feels both fresh and familiar – modern in performance yet personalized in appearance. For more examples of our work, be sure to explore our portfolio showcasing a range of Custom Homes we’ve created.
Open-Concept Living and a Gourmet Custom Kitchen
An open-concept layout connects the bright living room with the gourmet kitchen, creating a spacious “great room” feel.
Step inside, and you’re greeted by a flowing open floor plan that combines the living, dining, and kitchen area – essentially giving the homeowners one large great room. In the living/family room, a tray ceiling with recessed lighting adds height and ambiance, while wide windows invite in plenty of natural light. A sleek linear fireplace with Custom built-in cabinetry serves as a focal point for cozy family gatherings. Just a few feet away, the kitchen unfolds magnificently.
This Custom kitchen was tailored to the homeowner’s culinary and hosting needs. It features an oversized island painted in a bold navy-blue hue, adding a pop of personality to the otherwise classic white, shaker style cabinetry. High-end stainless steel appliances (including a pro-grade range and double wall ovens) make this a chef’s dream kitchen. The backsplash is a showstopper: behind the range, with hand-painted mosaic tiles creating an artful accent that ties together the island color and the home’s eclectic style. Ample storage abounds – from pull-out pantry cabinets to clever corner solutions – ensuring the kitchen stays as functional as it is beautiful. There’s even a hidden prep kitchen and pantry tucked behind a pocket door, providing extra workspace for meal prep and keeping any clutter out of sight when guests arrive. This level of customization exemplifies the advantages of working with a Design-Build firm like Paradigm; every detail, down to the hardware finishes and the open shelving in the island, was incorporated to reflect the owners’ preferences.
Learn more about our Custom Home design services that make such personalization possible.
Indoor-Outdoor Living: Screened Porch and Sun Deck
One of the standout features of the home is how it integrates the indoor and outdoor spaces, thereby creating a seamless transition. Off the main living area, large glass doors lead to a beautiful screened-in porch, which extends the home’s interior living space and offers a peaceful escape to the outdoors at the same time. It boasts a cedar ceiling with a built-in fan and recessed lights, creating the ambiance of an outdoor living room. Because it’s fully screened, the owners can relax or entertain here without worrying about bugs or bad weather. In fact, Architectural Digest notes that indoor-outdoor spaces like screened porches are “perfect for alfresco entertaining and relaxing without exposure to the elements”. The home’s porch is exactly that: comfortable outdoor living on demand.
From the porch, a charming screen door opens out to a sun deck. This smaller open deck, made of low-maintenance composite decking, is ideal for grilling or soaking up a bit of sun. A set of stairs connects the deck down to the backyard, completing the home’s easy flow to the outdoors. Whether hosting summer barbecues or enjoying a quiet cup of coffee on a fall morning, the family has multiple options for indoor-outdoor living. The design maximizes their usable backyard space while maintaining privacy. For anyone looking to incorporate indoor-outdoor living in a Custom Home, take note of this setup – it offers the best of both worlds.
Main-Level Primary Suite – Designed for Luxury and Convenience
A key element of this Custom design is the primary suite on the main floor. The homeowners plan to live in this house for decades to come, so Paradigm’s designers created a primary bedroom and en-suite bath on the ground level for ultimate convenience. This spacious primary bedroom retreat features large windows overlooking the backyard and a tray ceiling detail echoing the living room’s design. The primary suite design prioritizes comfort: it includes a walk-in closet with Custom organizers and a spa-like primary bath. In the bathroom, you’ll find a dual-sink vanity, a frameless glass shower with bench seating, and a private water closet. High-end finishes – from gleaming marble-look porcelain tiles to brushed nickel fixtures – elevate the luxury feel. The result is a serene space where the owners can unwind at day’s end.
Designing the primary suite on the first floor also offers practical benefits for the future. For instance, aging-in-place considerations influenced this decision. In fact, experts advise that in a multi-level home, it’s ideal to have the main bedroom on the ground floor (with a full bathroom on each level) . Having everything you need on the first level means easier single-floor living as the owners get older. It also makes hosting guests easier – relatives or friends who may have mobility issues won’t need to climb stairs to access a bedroom or shower. The home demonstrates how a personalized luxury home can seamlessly blend beauty with long-term functionality.
Also on the main floor is a flexible room near the foyer that the family is currently using as a home office. With Custom built-in shelves and a large walk-in closet of its own, this room could double as an extra bedroom if ever needed. A stylish oversized half bathroom is located just off the hallway, ensuring this office/guest room has a convenient bathroom nearby. The layout was carefully considered to accommodate evolving needs over time, a hallmark of Thoughtful Custom Home Design.
Family Spaces Upstairs for Kids and Guests
While the primary suite is downstairs, the second floor of the home is all about family comfort. Upstairs, you’ll find three generously sized bedrooms, each with its own character. Two of the bedrooms share a “Jack-and-Jill” style bathroom between them, complete with double vanities and a separate tub/shower area so siblings can get ready at the same time. A third bedroom has access to a full hall common bathroom, which also serves guests when needed. All the upper-level bathrooms carry through the high-quality finishes from the primary bath, like quartz countertops and modern tilework, for a cohesive design. There’s also a cozy sitting area at the top of the stairs – a perfect homework nook or reading corner for the kids and guests alike.
Not to be overlooked is the bonus room on this level. Above the garage, we created an unfinished, conditioned storage room (approximately 150 sq. ft.) that the family can convert into a hobby room or home gym in the future. Leaving this space unfinished for now gave the homeowners flexibility and helped keep the project on budget. It’s another example of how a Design-Build contractor can adapt the plan to a client’s specific needs – building in potential for future expansion without compromising the current layout. Overall, the second floor provides a private space for children or guests, separate from the primary suite, which many homeowners appreciate. (In fact, parents of older kids often prefer a bit of separation at night, and older children enjoy the privacy as well!)
Recreation Space Designed for Flexibility
For those seeking finished basement ideas, this home will surely inspire. Just at the bottom of the stairs, the fully finished open living and recreation area brings flexibility, connection, and functionality together seamlessly. The finished recreation area was intentionally designed to be open and adaptable, offering homeowners the freedom to tailor it over time as their lifestyle needs evolve. Additionally, having direct access to the outdoors enhances the usability of the space, blending the comfort of indoor living with the possibilities of outdoor connection — a hallmark of smart Custom Home design.
Leaving the rest of the basement unfinished was a strategic choice. It allows for abundant storage, mechanical access, and potential future expansion — demonstrating how design-build contractors like Paradigm Homes help families plan not just for today, but for tomorrow as well.
Bringing It All Together – A Personalized Design-Build Experience
From top to bottom, this is a true personalized luxury home. The homeowners worked closely with Paradigm Homes to customize each aspect of the design, and the end result reflects their lifestyle perfectly. They now enjoy modern home architecture features like open-concept spaces and big windows, combined with intimate touches like the cozy screened porch and handcrafted kitchen details. This project highlights how Design-Build contractors can turn a dream list of features into a cohesive reality.
If you’re feeling inspired by this Custom Home, we invite you to take the next step toward your own dream house. Paradigm Homes specializes in creating one-of-a-kind homes just like this, with a seamless process that makes it enjoyable for you. Check out our Portfolio for more beautiful projects and explore the range of services we offer – from new Custom builds to Whole-Home Renovations. You can also browse our blog for additional project spotlights and home design ideas.
Ready to bring your vision to life?
We’d love to chat! Contact Paradigm Homes to schedule a consultation and let’s discuss how we can design and build a personalized luxury home uniquely suited to you. We approach every project with the same warmth, expertise, and attention to detail you’ve seen here. Your dream home might be closer than you think – and we’re here to make it happen both with you and for you.
