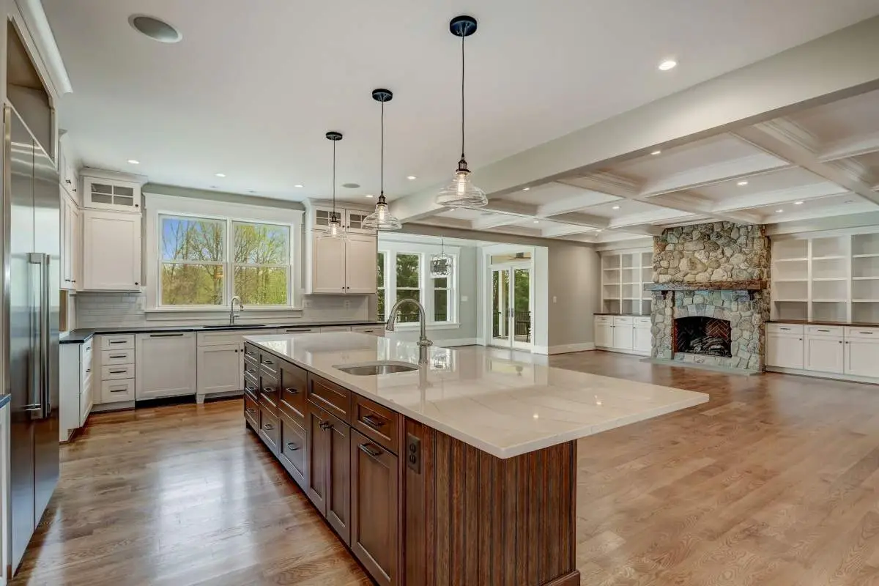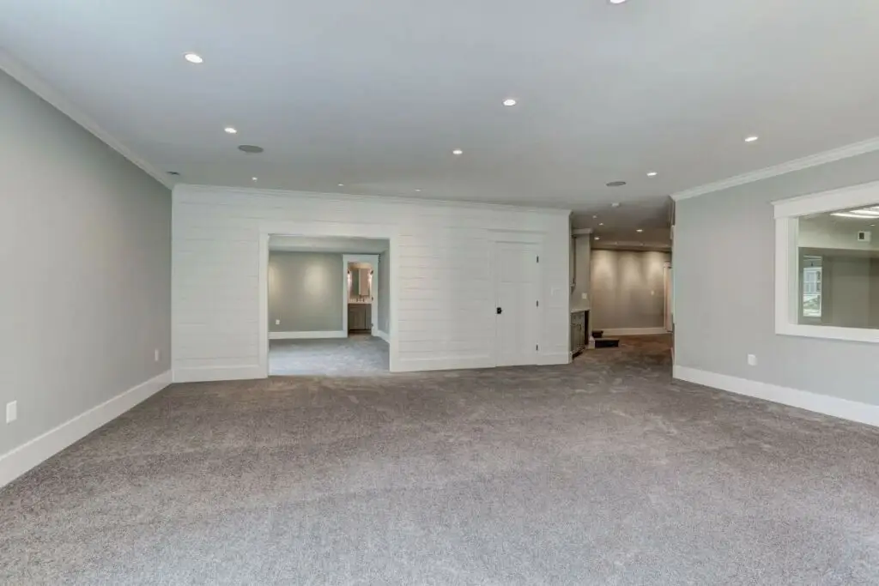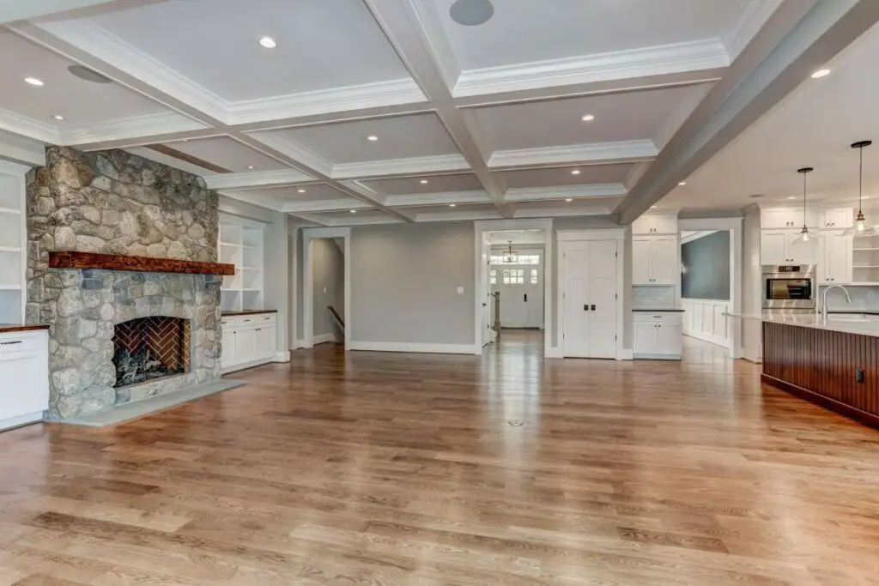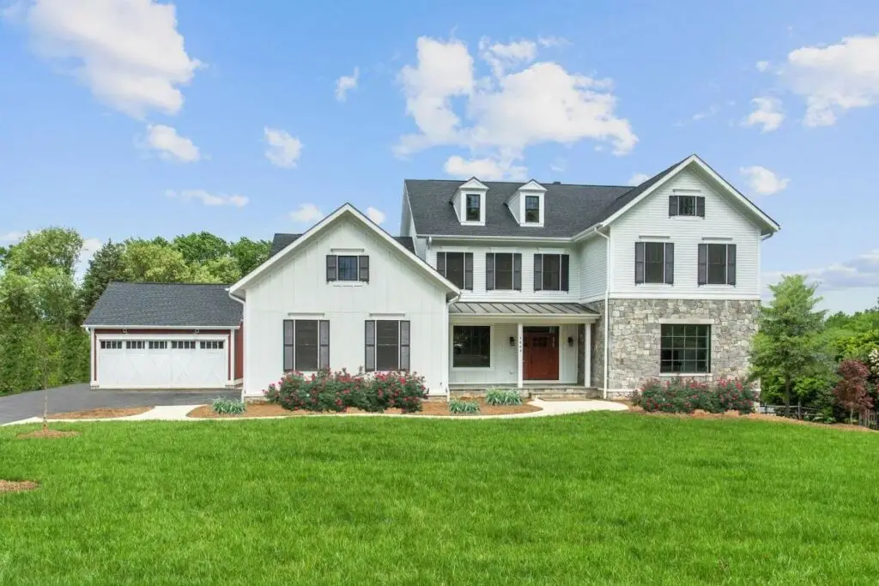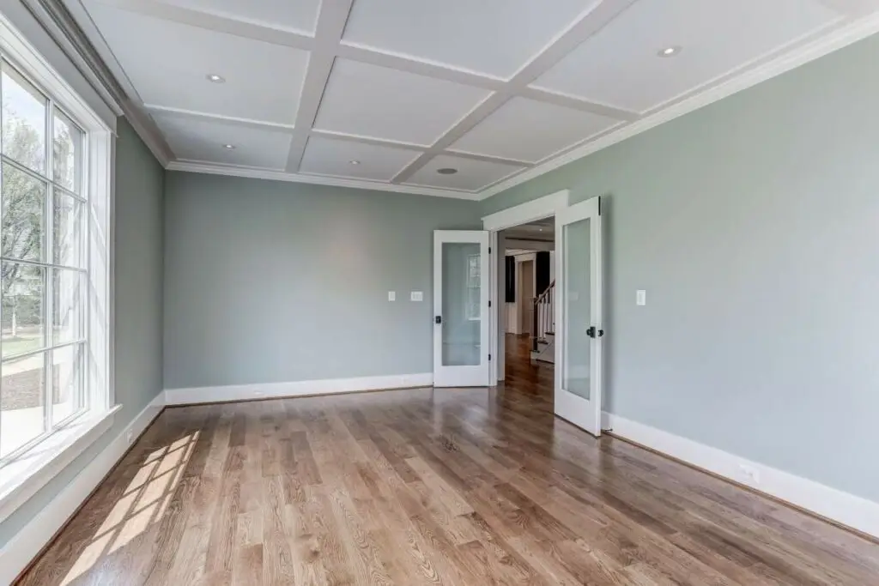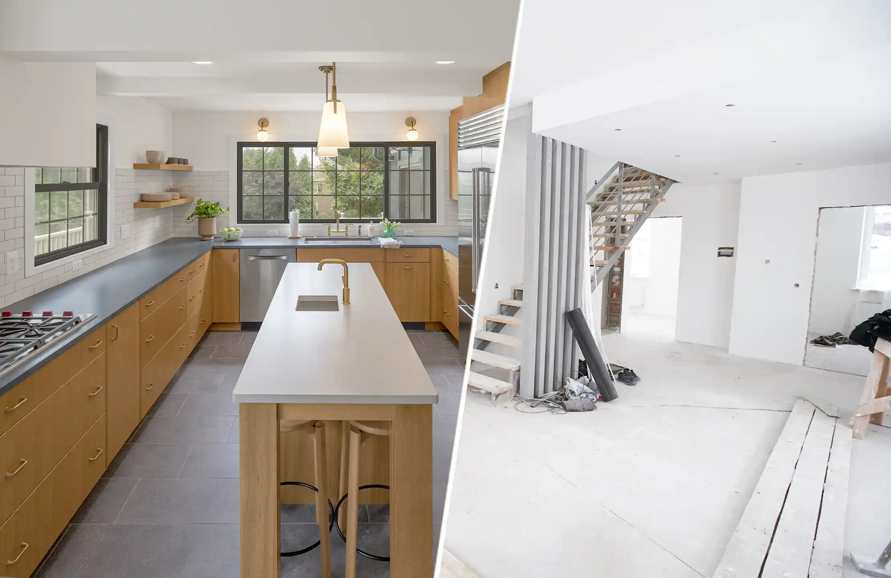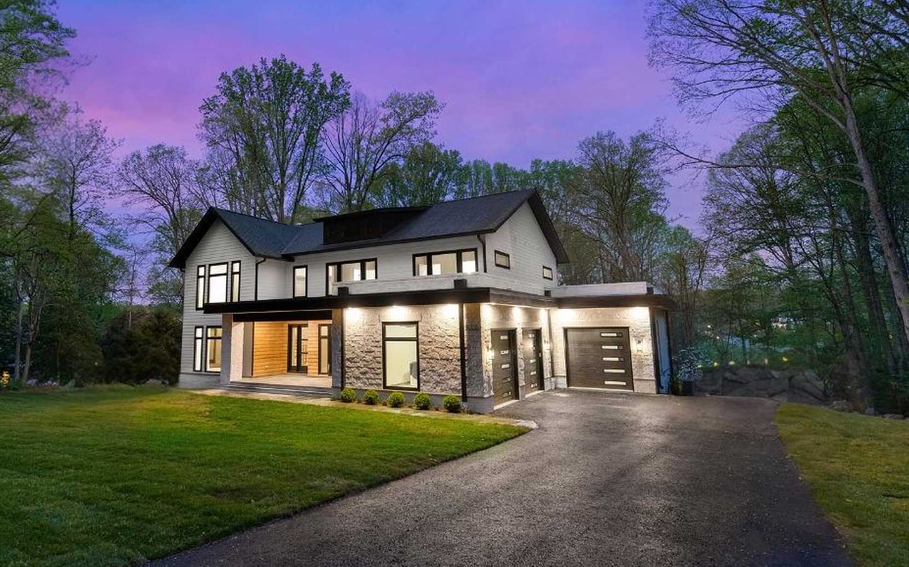A multi-generational home is one shared by several different age groups of one family. This consideration affects the layout and features of the house to ensure that each family member’s needs are fulfilled. More often than not, a multi-generational home is built rather than renovated from a pre-existing structure. Nevertheless, the help of a Custom Design/Build Service in the Falls Church, VA, area ensures the project’s success.
Paradigm Homes has served many Northern Virginia clients, helping them to design and construct homes according to their needs, preferences, and budgets. We offer our experienced Design/Build team for each client’s disposal, which ensures that their ideas and concerns are taken into account for the build.
Here are 4 of the most popular interior features found in Multi-Generational Home Designs:
- Wide Doors & Hallways
Exceedingly wide doors and hallways have become popular features in multi-generational home designs. It comes from a desire to make interiors feel less constricted and more open and accessible for family members that may require wheelchair access, or other forms of assistance when walking around the house.
- Increase Open Floor Space
The inclusion of wider doors and hallways are design elements that follow from emphasizing accessibility, as well as openness in the interior design of multi-generational homes. Introducing more space makes it easier for numerous family members to traverse from one area to another.And with well-placed furniture and decor, not only will it benefit in giving your family plenty of room but also giving your home interior a distinctly modern style.
- On-Grade Home Construction
An “on-grade” home is one built so that the ground floor matches with the level of the surrounding landscape and stands with no other floors below it, thus rendering it a house without a basement.This is a home design that is most frequently explored by those seeking to construct a Custom Multi-Generational Home through a professional that provides quality Design/Build services, like many of our clients.
It allows Custom Home residents to live safely and comfortably with a house that stands on a level landscape. This means easier access for older generations living in your home and safer outdoor areas for younger children to run around.
- First-Floor Bedrooms
The first-floor bedroom is a practical addition for any interior design that is geared toward a multi-generational home. It allows for comfort and ease of movement for your aging loved ones, particularly to the central areas of your shared home, such as the living room, kitchen, and dining room.Moreover, having a home with all bedrooms on the first floor also encourages familial bonding through interior design. This is because separate floors tend to act as a buffer for family members, giving everyone the option to become distant.
While the bedrooms should remain spacious and private to each person, having them all on a single floor can make it convenient for each family member to join in and spend more time together.
Paradigm Homes: Top Design/Build Services in Falls Church, VA
Creating a multi-generational home is a feat that requires careful consideration of your entire family’s needs and balancing each of them so that everyone receives every bit of space, comfort, privacy, and security they deserve. With the help of an expert Professional Design/Build Service like Paradigm Homes, you can create a unique Custom Home Design that provides the aspects above for your entire family to enjoy for years to come.
Paradigm has worked with numerous families and individuals throughout Falls Church, VA, and Northern Virginia, seeking to build their dream home, whether they are focused on making it multi-generational or stylishly modern. Contact us at (703) 476-5877 to learn more about our Design/Build Services today!
