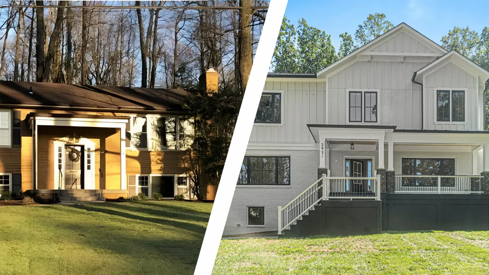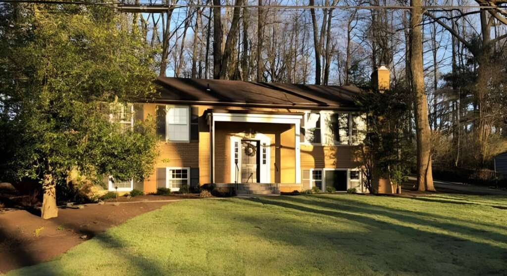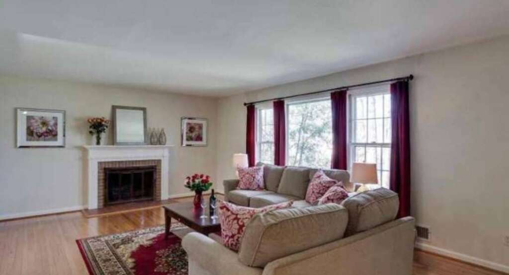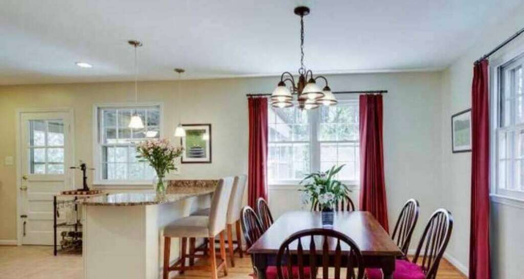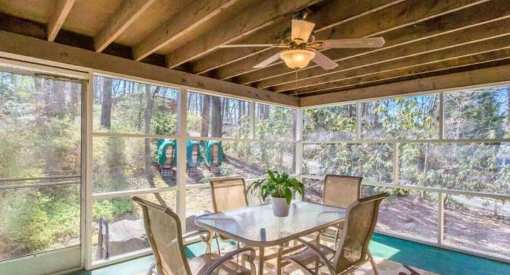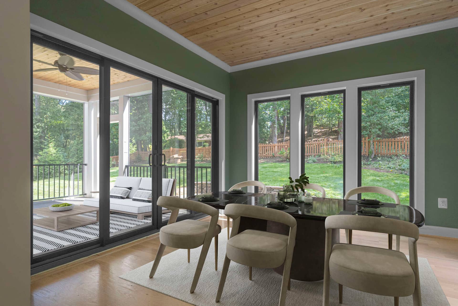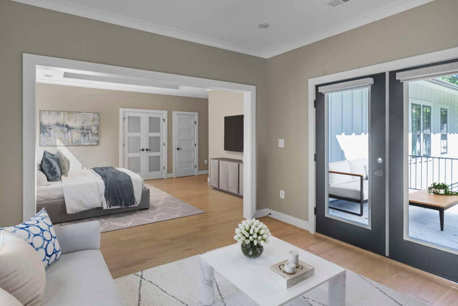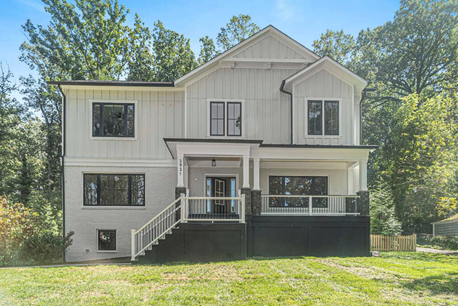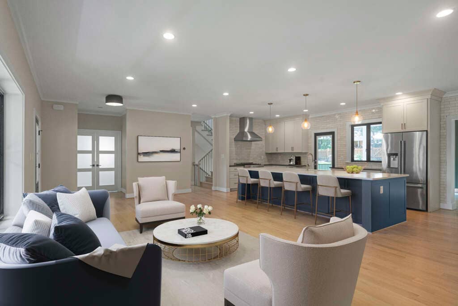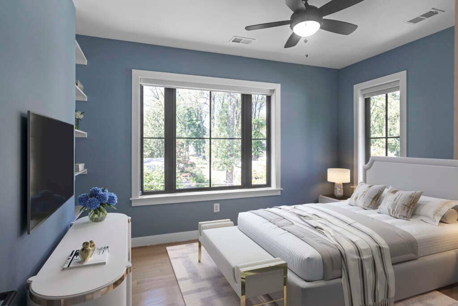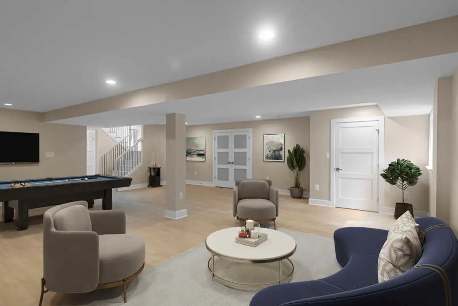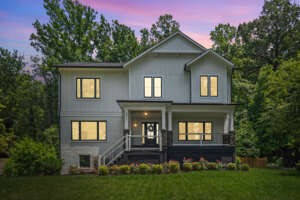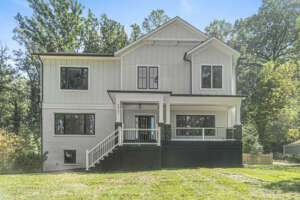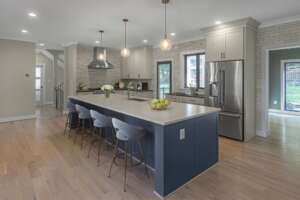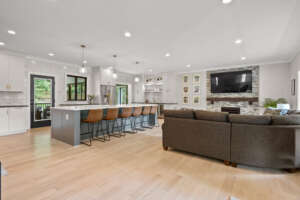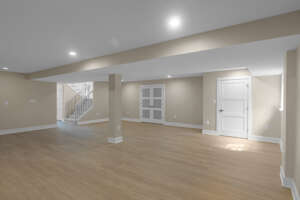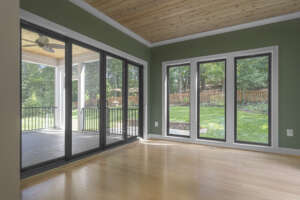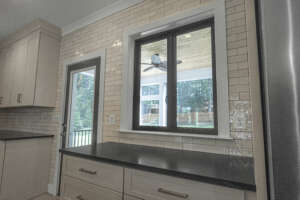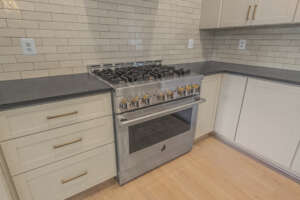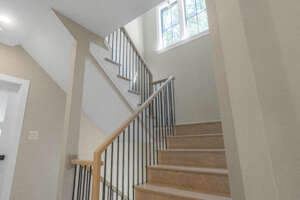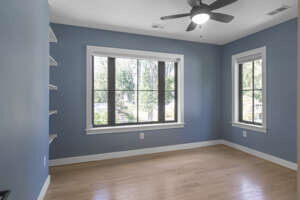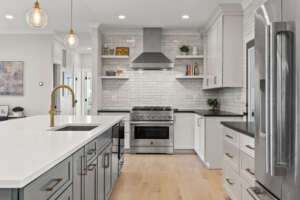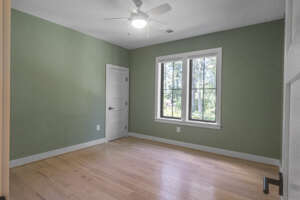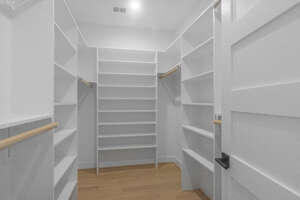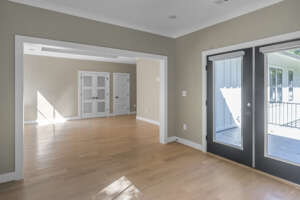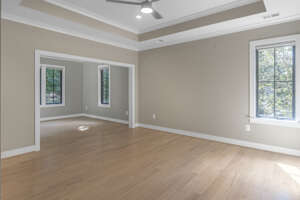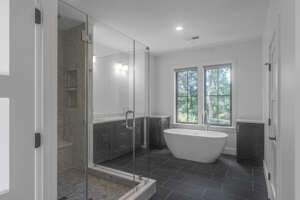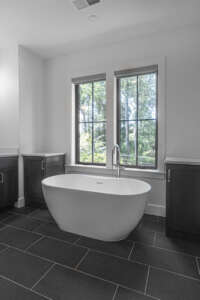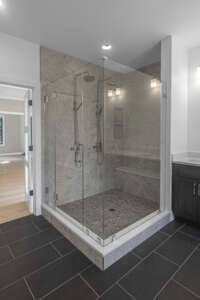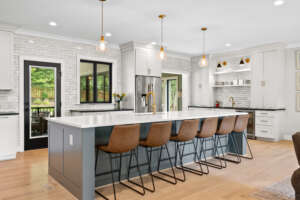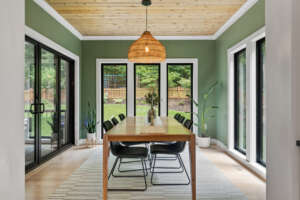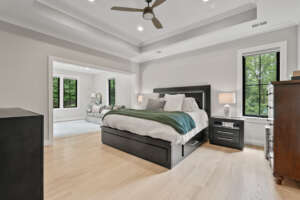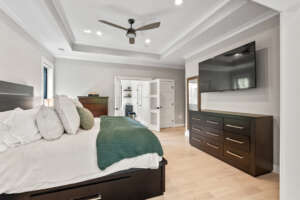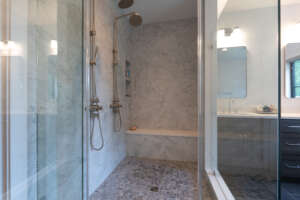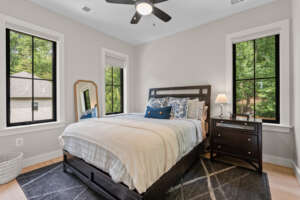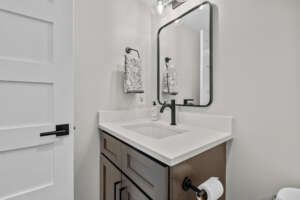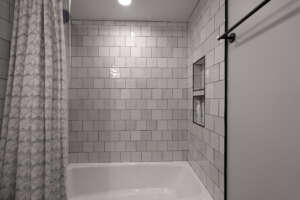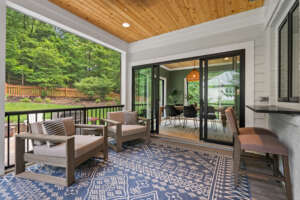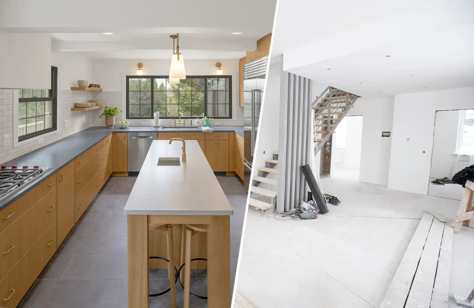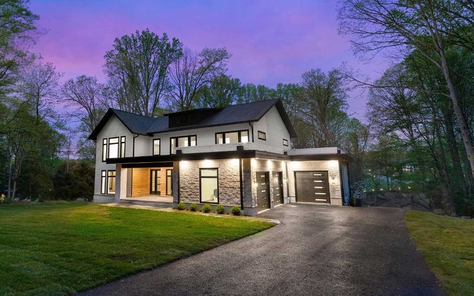Our recent Pop-Top Addition project is a testament to the transformative power of Thoughtful Design and skilled craftsmanship. The Paradigm team embarked on a journey to breathe new life into a classic 1960’s Split-Foyer home, unleashing its true potential and creating a space that harmonizes modern living with timeless charm.
A 1960’s Split-Foyer with Potential
The existing canvas was a 5 Bedroom, 3 Bathroom, 2800 square foot home. While it held the charm of mid-century design, the layout posed challenges for a contemporary lifestyle. Recognizing the untapped potential, our clients sought to redefine their living space and enlisted Paradigm Homes for the task.
As we step inside the stunning transformation in Falls Church, Virginia, let’s delve into the details of this Thoughtfully Designed home.
Open Concept Family Room and Kitchen:
In the heart of the home is the combination family room and kitchen which seamlessly blends modern functionality with exquisite design. The oversize island stands as a focal point, and the strategically placed wet bar, complements the space adding versatility. The pass-through from the kitchen leads to a screened porch enhancing the outdoor entertaining experience.
Dining Room Elegance:
Moving into the dining room, adorned with full-length Anderson windows chosen by our clients, the space is bathed in natural light. These Anderson windows not only enhance the aesthetics but also provide a connection to the outdoors.
Owner Suite Oasis:
The Owner Suite now stands as an oasis of comfort and luxury. We incorporated a walk-in closet, roof terrace, and a spa-like ensuite bathroom. The roof terrace serves as a private retreat, providing an escape under the stars that overlooks their private backyard.
The design features an impressive double window, framing a free-standing tub—a true showcase of elegant, elevated design. The double vanity sinks contribute to a sense of individual space, ensuring a tranquil retreat for the homeowners.
Tailored Transformation: A Custom Expansion
To meet the growing needs of the family, we added a remarkable 1802 square foot livable space to the existing structure. This expansion allowed us to introduce significant enhancements that were important to our client, including a new Junior Ensuite in the basement, a new strategic relocation of four bedrooms, and the creation of a brand-new laundry room on the second level.
At every stage of the project, our goal remained clear: to craft a home that effortlessly combined functionality with a touch of modern luxury and sophistication. Our collaborative process involved meticulously curating the design, integrating premium finishes, and an artful fusion of textures and tones, all personally selected by our clients.
From Concept to Completion
The final result is a stunning 4602 square foot home, showcasing our commitment to helping our clients experience Excellence Every Step of the Way Home. It goes beyond meeting expectations—it exceeds them. This build reflects our dedication to blending innovation with a deep understanding of the family’s unique needs and style. As we continue to redefine living spaces in 2024, Paradigm Homes invites you to explore the possibilities within your own home. Our commitment to excellence, paired with a keen understanding of our clients’ wants and needs, ensures that every project is a unique journey toward a reimagined and revitalized living experience.
If you are considering building your dream Pop-Top Addition or Renovation, be sure to look at our Guide to Choosing a Home Remodeling Company. This guide gives you more information about the Paradigm Homes remodeling process.
Ready to transform your home with Paradigm Homes?
Contact us today to begin your own journey of personalized luxury living.
