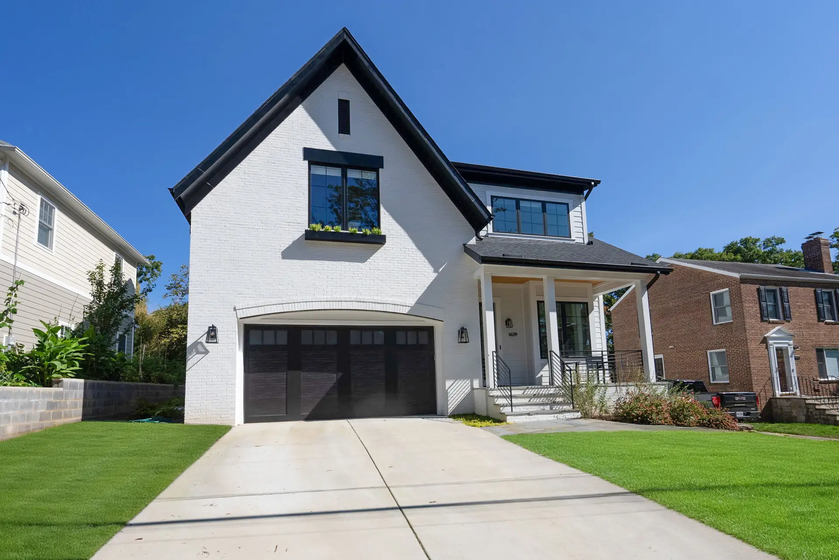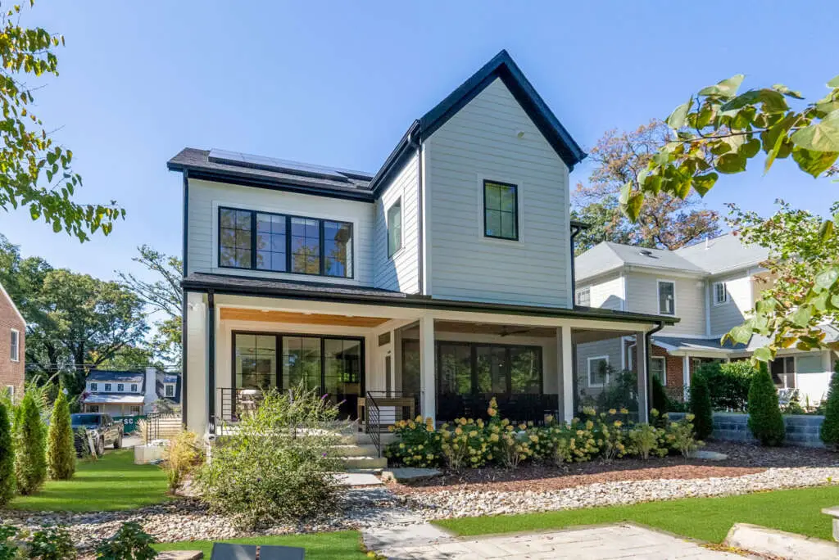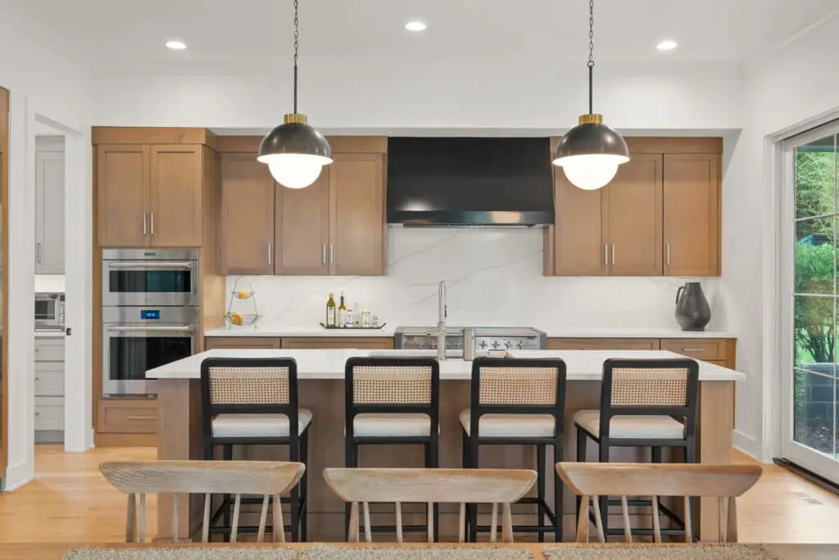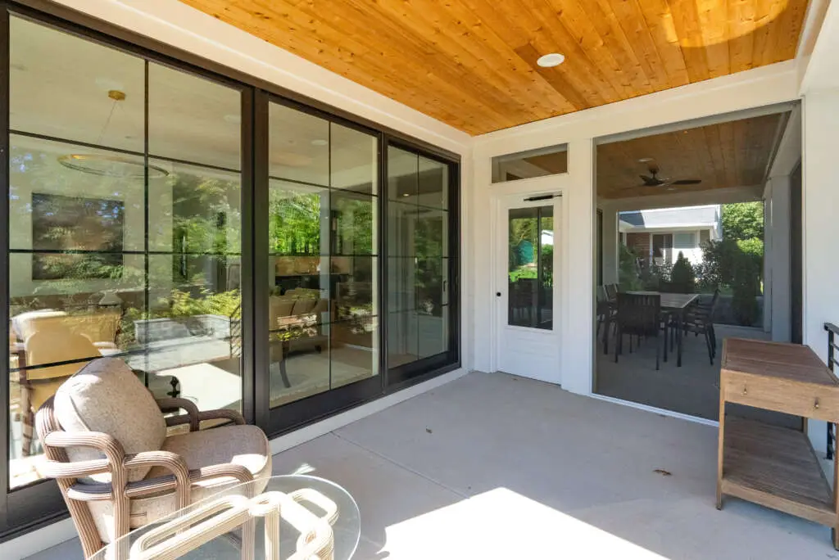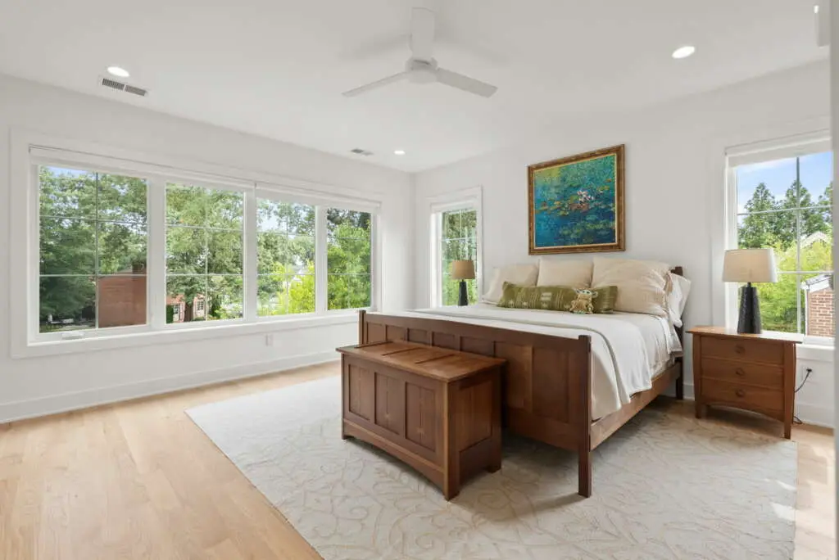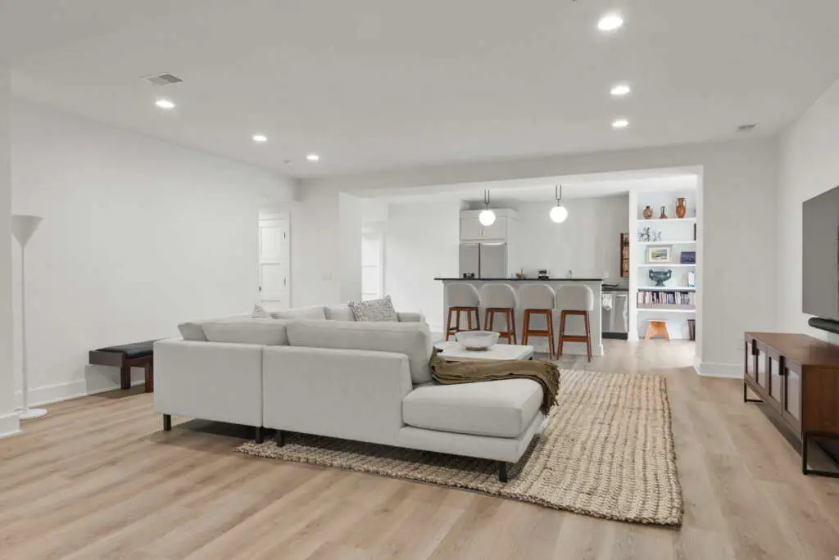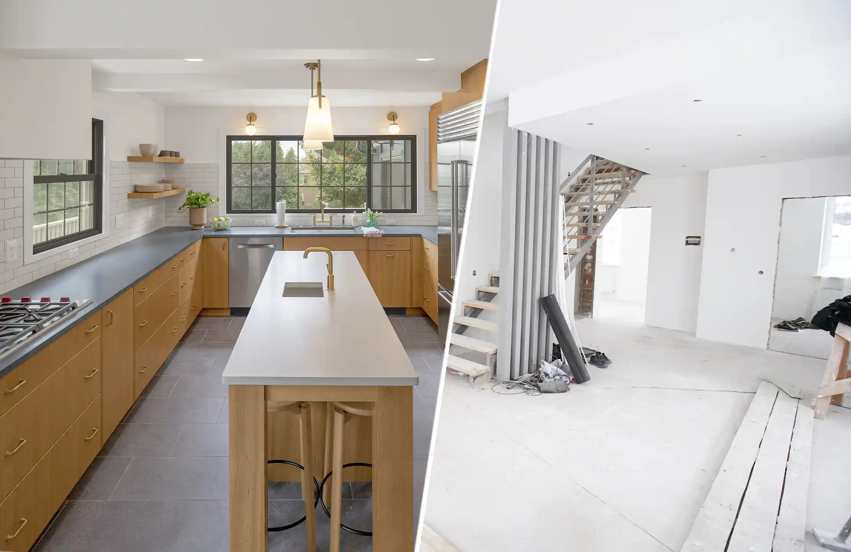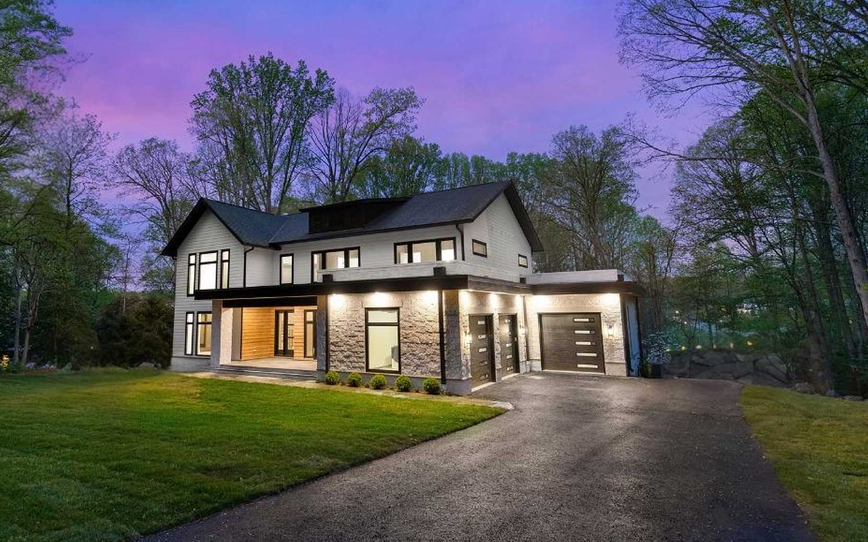Walking into your home should feel like a warm embrace—the space should resonate with your lifestyle and tastes. Recently, a Paradigm client felt just that when they discovered a Custom Spec Home we were building in Arlington, VA. Although the client walked into this home when it was still in the framing stage, it gave them a blank canvas to imagine their house design and plan. They recognized a chance to bring their perfect dream home to life with support from our Custom Home Builders.
Paradigm Homes is Northern Virginia’s premier luxury home builders, renovators, and more. Our Design/Build team offers a comprehensive project process that guides clients from project ideation and design to final touches and move in. We believe everyone’s dream home can become a reality with the right collaboration. Visit our website for project inspiration or call (703) 476-5877 to discuss your plans for dream home building or expansion.
Discovering Possibilities Together
To other people, the Arlington house under construction was just another property on the market. But for our client, it was full of possibilities. As a busy family that treasured functionality and style, the client needed a space that could fit their active lifestyle yet still feel like a cozy retreat. Their dream home is where they could host lively gatherings, enjoy quiet family moments, and find peace after a long day.
The Heart of the Dream Home
The kitchen at the heart of this Paradigm Custom Home embodied the client’s love for cooking and hosting guests. They could imagine gathering around a sleek electric range and whipping up delicious meals that filled the air with mouth watering aromas. The spacious walk-in pantry would offer a treasure trove of their culinary essentials, from favorite spices to that special recipe book passed down through generations. And let’s not forget the wine fridge—perfect for chilling their favorite bottles, ready for toasts during family celebrations or cozy evenings with friends.
What makes this kitchen stand out is its Thoughtful Design, which focuses on energy efficiency. It’s equipped with cutting-edge appliances that use less energy than standard models yet still deliver top-notch performance. This set up enables the client to enjoy their culinary adventures in a cost-effective and environmentally considerate manner. That’s what we call a Win-Win!
Furthermore, the kitchen’s open layout flows into the living area, creating a warm, inviting atmosphere where laughter and heartfelt conversations can fill the space. Large windows and doors flood the room with natural light, reducing the need for artificial lighting and transforming this kitchen into the warm heart of this home, a place where memories are made and shared.
Bringing the Outside In
One of this Custom Home’s standout features is its seamless indoor-outdoor connection. Imagine opening Marvin sliding doors off the kitchen and stepping out onto a spacious screened porch, where your family can enjoy fresh air without worrying about pesky insects. It’s the perfect spot for savoring morning coffees while listening to the gentle rustle of leaves or enjoying evening dinners outside without sacrificing the convenience of indoors near at hand.
This inviting space encourages heartfelt moments, whether that’s quiet afternoons curled up with a good book or lively gatherings with friends that spill out from the living room. Thoughtful Design truly enhances the family lifestyle, creating a warm and welcoming atmosphere that everyone can enjoy together.
Beautiful Details Everywhere
The Arlington home incorporates stunning architectural details throughout the interior, a testament to the client’s taste and vision. These details include vaulted ceilings with stunning drop beams, which create a dramatic yet inviting atmosphere that demands attention.
Each room feels thoughtfully curated thanks to Custom millwork that whispers sophistication and elegance. Every corner of the home was designed with love and care, reflecting the craftsmanship and dedication that went into creating a customized space.
A Relaxing Retreat Just for You in Your Dream Home
After a long day, the primary suite is an ideal space to relax. Its design starts with large windows (coupled with window bench seats) in the stairway leading upstairs, hinting at the warm space above. Just inside the suite’s entry lies the walk-in closet, spacious enough to make locating belongings easy. Yet the spa-style ensuite bathroom is the suite’s highlight, equipped with a deep tub that can melt away any day’s stress. A large, separate shower stands nearby for added convenience.
Thanks to large windows that fill the room with natural light, the primary suite feels inviting and comfortable. It’s not just a place to sleep; it’s a personal oasis designed for relaxation where the client can unwind and recharge.
Fun and Functionality Combined
The Arlington house’s basement is the house’s most flexible area, designed to serve as a game room and a media center. Complete with direct access to the backyard, this basement is the perfect spot for cozy family movie nights or lively game tournaments with friends. The client envisioned a place where everyone could gather and enjoy each other’s company, and the result of their vision captures a sense of fun and togetherness. Plus, the family’s love of reading inspired them to incorporate an entire wall of built-in shelves as a feature in the basement.
Ready to Create a House Design and Plan for Your Dream Home?
This Arlington Custom Dream Home shows how thoughtful design, style, and functionality can create a welcoming space for family life. Whether you’re ready to start your Design/Build journey or want to explore house design and plan ideas, turn to the Paradigm Homes team for help. Call (703) 476-5877 today to schedule a consultation and let’s bring your vision to life! Plus, don’t miss the accompanying walkthrough showcasing the Arlington home’s stunning features or our photo gallery to see this incredible transformation in action.
