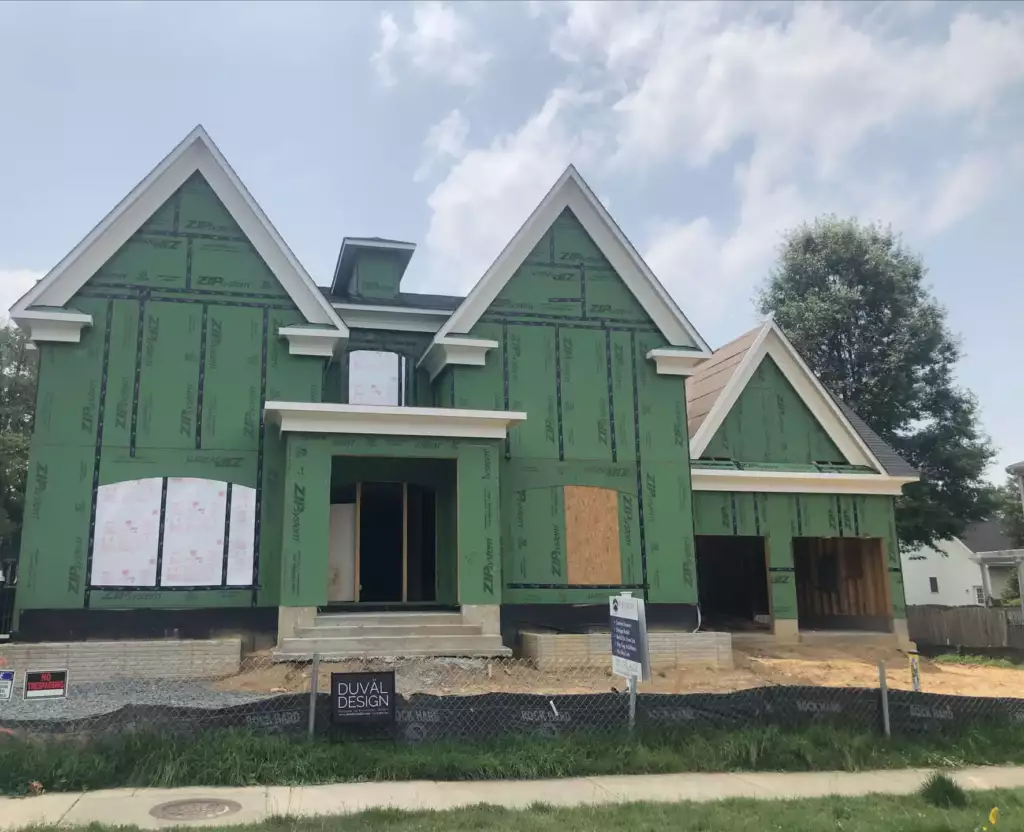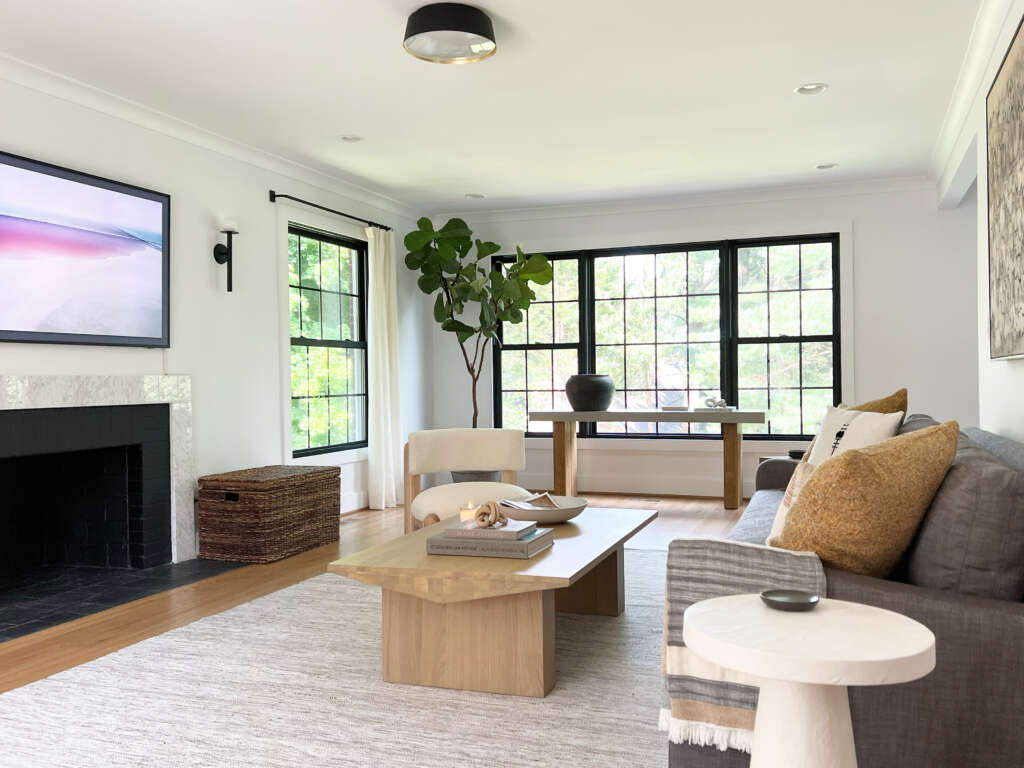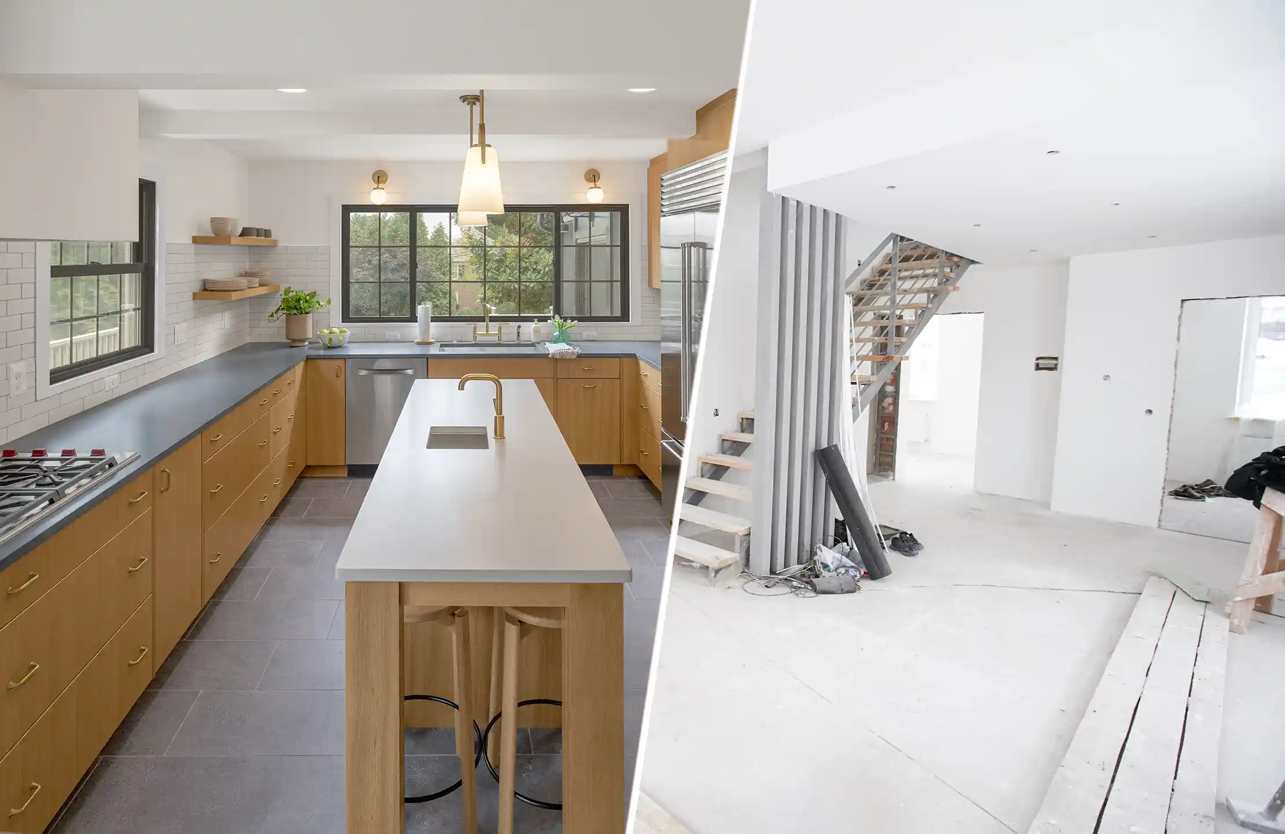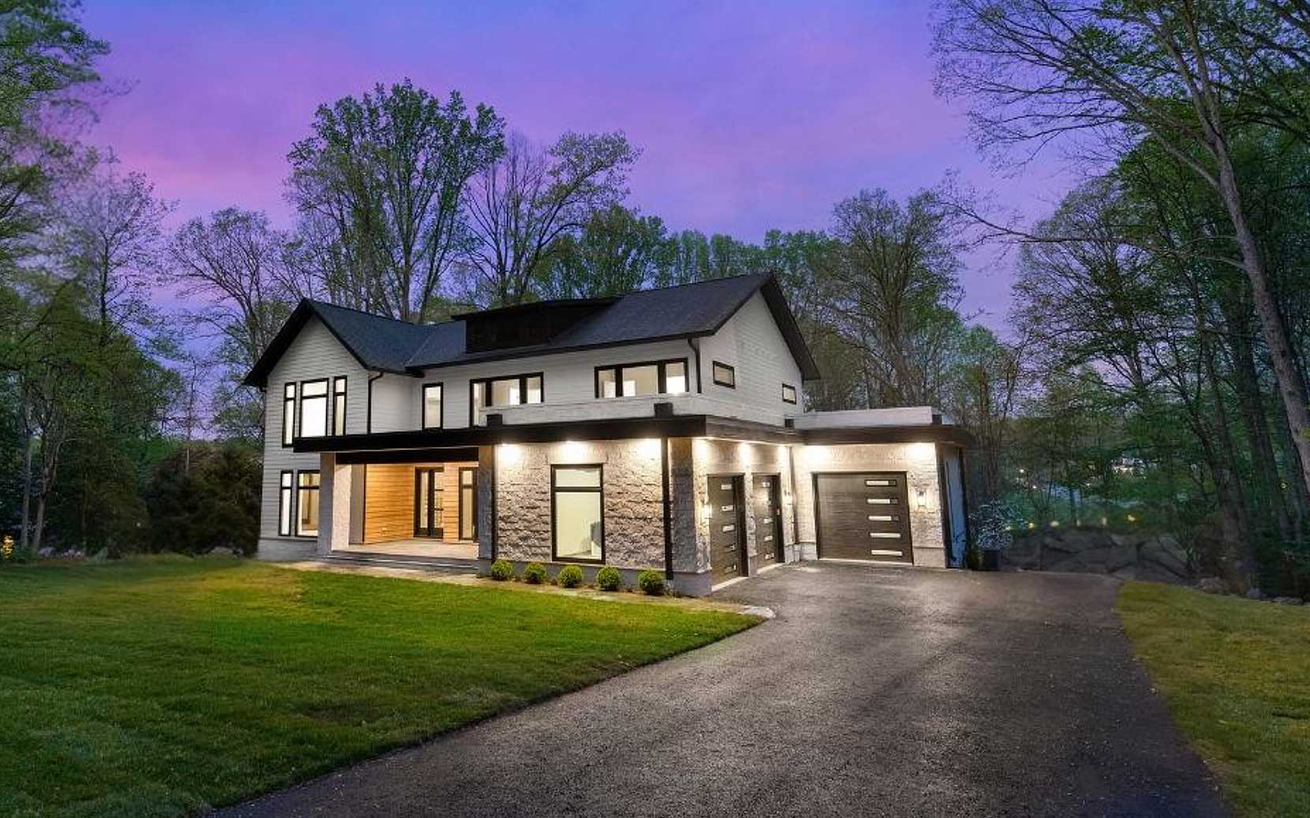Building a Custom Home or undertaking a Luxury Renovation is an exciting journey – especially with the Design-Build approach on your side. Paradigm Homes, a Luxury design-build firm serving high-end homeowners in the DMV and South Carolina, acts as your one-stop shop for both design and construction. This integrated method offers a smoother experience (in fact, studies show design-build projects can be completed up to 33% faster and at 6% lower cost than traditional methods). Lately, we’ve also seen the benefits of economies of scale—both in pricing and project speed—when partnering with outside architects, especially when we’re brought in early during the Design Development (DD) phase, before structural and civil engineering plans are underway. Whether you’re dreaming of a new Custom Home or a Whole-Home Renovation (like a kitchen overhaul or second-story home Addition), understanding the step-by-step process will give you confidence you need to get started. We’ll walk you through Paradigm’s Design-Build process – from the initial consultation to the final handoff of your keys – so you know exactly what to expect every step of the way.
Step 1: Initial Consultation – Dreaming and Planning
Every project begins with a friendly consultation. Think of this as a get-to-know-you meeting where you share your vision, lifestyle needs, and budget range, and we share how our team can help. As Custom Home builders, Paradigm Homes prides itself on listening first. Are you looking to build a brand-new home on your lot, create an Addition, or transform your current space through a home Renovation? We want to hear it all. In this initial consultation, we’ll discuss your ideas (perhaps you want a modern farmhouse look, or you need an extra bedroom wing), your timeline, budget, and any must-haves or wish-list items. By the end of the consultation, our Design-Build team has a clear picture of your goals and you have a rough idea of next steps.
- Come prepared: To make the most of your consultation, it helps to bring along any inspiration photos, sketches, or Pinterest boards you love. Be ready to talk about:
- Your overall budget or budget range (this helps steer the design in the right direction and ensures any feedback during the initial consultation is grounded in reality—two essential and overlapping guardrails)
- Key features you want (e.g. “chef’s kitchen,” “home office,” or “aging-in-place” design)
- Your timeframe expectations (do you have a desired design-start date or a desired move-in date?)
- Any existing plans or surveys of your property (usually a property plat is a good first document to share with us if you have it handy and if you’re planning to work through the Design with us)
This initial consultation is also where we welcome clients who might already have outside architectural plans. Some homeowners come to us with architectural drawings in hand, while others start from scratch with our expert in-house design team. Either way is okay with your friends here at Paradigm Homes! If you already hired an Architect independently, we’ll happily collaborate with them and review the plans together. Our goal is to make sure the design aligns with your budget while delivering your vision at the same time. (In fact, having the builder involved early often helps keep the project on budget). On the flip side, if you’re using our full Design-Build services, you’ll have a blended approach of both Architect & builder from day one.
Example: In one recent case, a Falls Church family hoped to stay in their beloved home but needed more space for a growing family. In the consultation, we explored a Pop-Top Addition (adding a second story) as a solution. While the family did need to temporarily move out for us to complete the Pop-Top, the idea first sparked in that initial meeting ultimately grew into a design that added three new bedrooms upstairs—giving them the space they needed without the long-term hassle of relocating.
Step 2: Design and Planning – Bringing Your Vision to Life
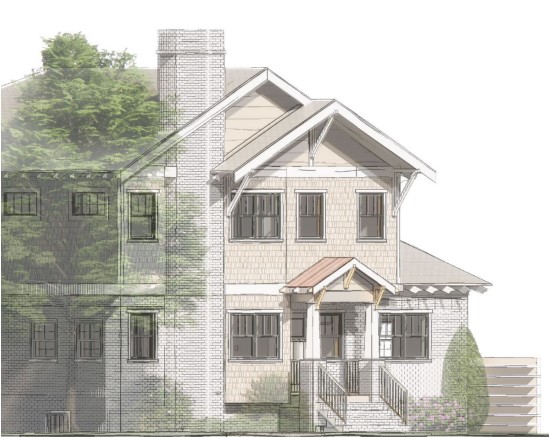
Paradigm’s Designers pay attention to both the aesthetics and the practical details. We’ll discuss architectural style, layout, and special features room by room. We’ll also start thinking about finishes and materials—for instance, do you prefer classic 2.25” hardwood floors and granite countertops, or something more contemporary, like wide plank hardwood floors and quartz countertops? If your project is a Luxury Renovation or kitchen and bathroom remodeling project, the design phase will start with measuring existing spaces and creating plans for the new layout that integrates with the rest of your home. For a new home construction, we will likely start with site planning, positioning the house optimally on your lot and working around any zoning requirements upfront while we begin the initial floorplan design.
We cannot overemphasize how having the builder involved throughout design, as early as possible, provides a big plus for both you and your Design-Build Team.. Our construction experts provide input “in real time” on costs and feasibility as the plans are developed. This means fewer surprises later. By the end of the design phase, you will have detailed architectural plans and a clear understanding of the costs for construction of your Custom Home. Many clients appreciate that this phase gives them clarity on what their dream home will look like and how much it will cost before we move forward with construction.
Real-world highlight: In our recent Custom Home project in Falls Church, for example, the homeowners wanted a blend of classic cottage charm and modern amenities. During design, we created multiple iterations of the floor plan and exterior style, incorporating their feedback at each step. We even integrated the Custom built-in breakfast nook they’d always wanted. By the final plan, the clients could virtually “walk through” their future home and see that it met their vision exactly. This level of upfront planning set the stage for a smooth build later on.
Step 3: Permitting and Approvals – “Also Known As” Navigating the Red Tape
With finalized plans in hand, we move on to securing all the necessary permits and approvals. This step is essential before construction can begin, particularly given the complex permitting landscape across the D.C., Maryland, and Virginia (DMV) region—and similarly in South Carolina. Paradigm Homes handles the permit process on your behalf, submitting your architectural plans to the local county/city building department and addressing any reviews or revisions they require. We’ll also take care of any other approvals needed – for example, HOA approvals, historical district permissions, or environmental permits, depending on the type of project and the location.
What to expect: Permitting timelines can vary widely. For a straightforward interior remodel, permits might be approved in just a few days or a few weeks. For larger Custom builds or additions, it usually takes a few months–sometimes longer. (As one home building guide notes, permitting can range from “a day to months or even years” depending on scope and local rules). We will give you an estimate of the permitting timeline based on our experience with your jurisdiction and keep you updated on progress. Patience is key during this phase—it can often feel like a game of ‘hurry up and wait.’ Rest assured, our team’s familiarity with the local permitting offices helps minimize delays.
While permits are in process, Paradigm Homes doesn’t stay idle. In this period, we often begin Pre-Construction planning (the next step) in parallel. We might be finalizing construction agreements, lining up our trusted trade partners (electricians, plumbers, etc.), and prepping job schedules so we’re ready to break ground as soon as permits are issued. This time in permitting is also where any lingering selections are finalized.
To round out the Pre-Construction Process (Design & Permitting), you’ll have a Pre-Construction meeting with our team (this includes your dedicated Project Manager) as we get ready to start construction. In this meeting, we’ll review the overall construction timeline, walk through our week-by-week communication plan, and set expectations around key details—such as typical work hours, site access, and client walkthroughs during critical phases. You’ll also meet your dedicated Project Manager and exchange contact information to ensure seamless communication throughout the build.
Step 4: Construction – From Breaking Ground to Seeing your Dream Home Take Shape in Real Life
This is the phase you’ve probably been most eager for – construction! With plans and permits ready, our skilled team breaks ground (or begins demolition for a Renovation) and starts bringing the vision to life. During the construction phase, Paradigm Homes manages every aspect of the build with precision and care, keeping you in the loop throughout.
Here’s what to expect during construction:
- Regular updates: Communication is a top priority for us. You will hear from our project manager frequently – typically weekly check-ins (if not more often) to update you on progress, upcoming milestones, and any decisions needed. We encourage you to visit the site at key points (with safety gear, of course) to see the transformation in person.
- Quality control: As a Design-Build firm with an all-in-one team, we maintain high quality standards from start to finish. Our site supervisors ensure the workmanship meets our rigorous criteria. If the design team needs to tweak something on the fly, they coordinate instantly with the project manager on-site. This is a huge advantage of Design-Build: any surprises uncovered (like a need to adjust a wall) can be solved quickly by the team. We handle any required inspections by building officials at various stages (foundation, framing, electrical, etc.) and keep the project compliant with building codes.
- Timeline management: We know you’re eager to move in, so we stick closely to the schedule developed. Thanks to thorough planning, our projects tend to stay on track. Of course, weather or unforeseen issues can cause shifts, but we’ll let you know in a timely manner. if any adjustments are needed. Generally, smaller projects like a first floor (kitchen included) remodel or single-room Addition might take a few months, while larger constructions last longer. For example, a full Custom Home build for a sizable house will take roughly 10 to 16 months of construction work, and a Pop-Top Addition or large Renovation will take around 6 months. We’ll give you a tailored timeline for your project.
- Your involvement: During construction, your main job is to enjoy watching your dream take shape! We may ask you to confirm minor details as we go (for instance, final placement of outlets) but our aim is to have all major decisions finalized in the design stage so that construction flows as smoothly and timely as possible. We manage the daily hustle; you get to see weekly progress without the stress.
Real project peek: Remember our clients that were considering a Pop-Top (second-story) Addition? In their case, once construction began, the project progressed floor by floor. We removed the roof, framed the new upper level, and tied the new structure into the existing main floor. Because our design and construction teams worked hand-in-hand, the Addition matched the old house perfectly. By the end of construction, what was once a cramped one-story house had evolved into a two-story dream home for the clients. They were amazed to see the transformation happen on the same footprint of their old house.
Step 5: Project Delivery – Welcome Home!
The final step of the Design-Build process is project delivery, often the most rewarding step for everyone involved. This is when we wrap up construction, put on the finishing touches, and hand over the keys to your beautiful new space. Here’s how we close out the project:
- Final walkthrough: We’ll walk through the completed home or renovated areas together with you. This is an exciting tour – you get to see every detail polished and finished. We’ll demonstrate how new systems work (thermostats, appliances, smart home features, etc.), and ensure everything meets your expectations. If there’s any detail that needs attention or adjustment (perhaps a paint touch-up or an outlet cover tweak), we’ll note it and address it promptly. Our aim is to have a punch list of zero items by the time we’re done.
- Quality assurance: Paradigm Homes stands behind its work. We conduct our own rigorous quality checks as we near completion, so by the time of delivery, we’re confident in the craftsmanship. Often, we’re finishing ahead of schedule or on time, thanks to careful management throughout. At project delivery, you’ll receive any relevant documentation, warranties for products installed, and maintenance information to keep your home in top shape.
After-care and warranty: Our relationship with clients doesn’t end when the project does. We truly value the long-term happiness of our homeowners. Paradigm offers warranty coverage on our work, and we’ll schedule a follow-up after you’ve lived in the home for a little while to make sure all is well. If any issues arise after move-in, we’re just a phone call or email away. Many of our clients become long-term friends who call us for future projects or refer us to family. These recommendations and referrals are a testament to the trust built during the Design-Build process. We treasure those ongoing relationships and love seeing how families thrive in their new spaces.
At the end of the day, the Design-Build process is about delivering a dream home with as little stress and with the most consistent and customized experience as possible.
Your Journey Awaits – Let’s Get Started!
Now that you know what to expect at each stage of a design-build project, you can move forward with confidence. Whether you’re planning a ground-up custom build or a transformative Renovation, Paradigm Homes is here to make the process rewarding and enjoyable. Why not take the next step today? Explore our online portfolio to see stunning examples of our work in the region, from recently completed Custom Homes to Whole-Home Remodels. And when you’re ready, schedule a consultation with our team to discuss your own project dreams. We’ll guide you through this process with the expertise and personal care that high-end homeowners expect and deserve. Let’s turn your vision into reality, together.

