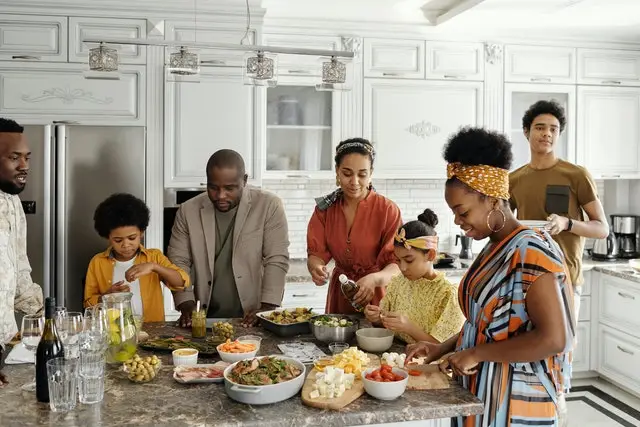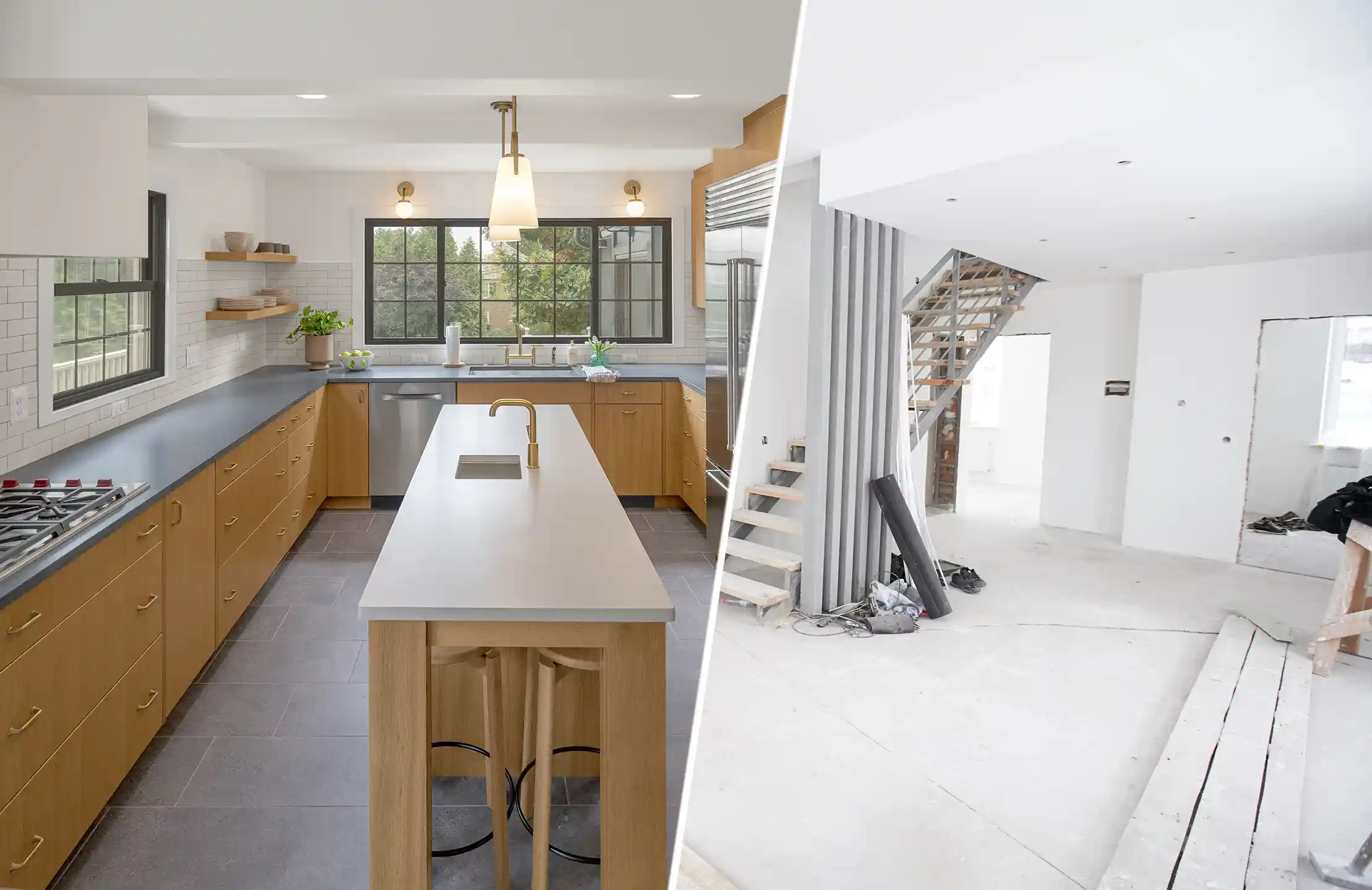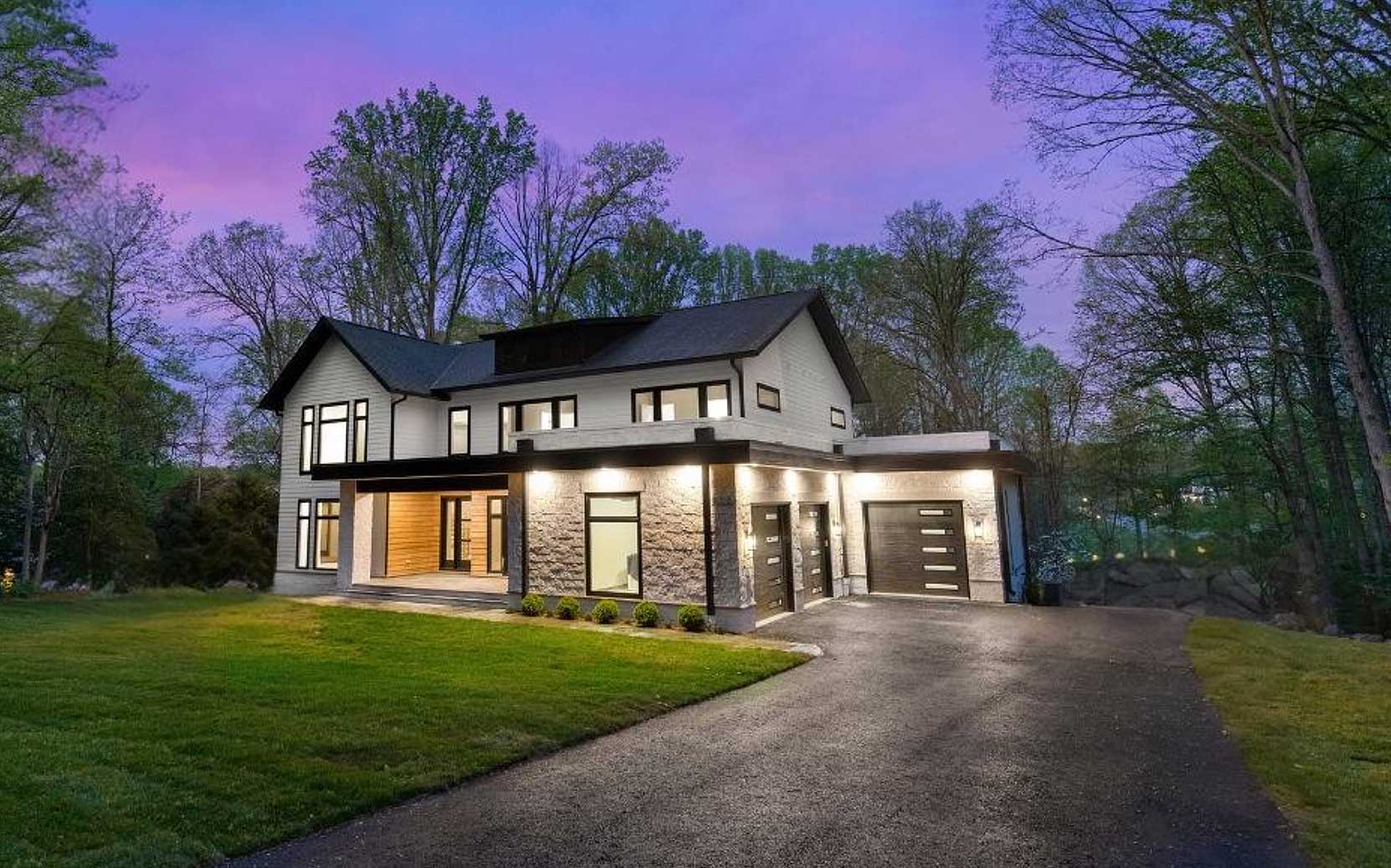Since the 1940s, many folks have pursued the “American Dream” lifestyle: get a steady job, marry, and then buy a home to raise their family. But something has shifted that pattern and more families are inviting their parents or another family member to live with them. As a result, multi-family and multi-generational homes are becoming more common. And while experts guess at the causes of this, the trend continues to grow around the country and even in Northern Virginia.
As its name suggests, a multi-family home can host several families under its roof. Likewise, a multi-generational home can fit multiple family eras (like grandparents, parents, and children). If you have a young family and are thinking about building a home to support several generations, you should consider a multi-generational home. Some people might find it challenging, but we at Paradigm Homes can help you design something that suits your needs. We offer Design/Build Services to folks in Arlington and across Northern Virginia. Our approach allows you to work with our team from the drafting table to the last coat of paint.
Below, we outline some design factors to consider for your multi-generational home:
Allot and Utilize Space Wisely
Even in single-family homes, our clients care greatly about space. So, when building or renovating a multi-generation home, our team put extra thought into the layout design. After all, even the closest relationships may strain if folks are constantly bumping shoulders.
We suggest each family “unit” (grandparents, in-laws, and/or your own nuclear family) have its own part of the house. Distinct bedrooms are vital, but if you have the ability and resources, you should also include separate kitchens and/or “suites” for each family unit. These individual “living” spaces allow each group the room to entertain or relax away from the rest of the family.
Also, with multiple age groups in a house, utilize all possible space. While an unfinished basement or attic might be ignored in a single-family home, that space is useful for a larger crowd. Incorporate such designs into your Paradigm Homes home plan.
Design for Accessibility & Adaptability
When taking into account different age groups, your multi-generation home design should account for the physical limitations of its occupants. Although grandparents may move freely now, you should ask: will they be able to climb the stairs in ten years? Or safely get into a bathtub?
Making your home accessible to those with limited mobility can save you a lot of trouble down the road. Expand rooms and doorways for wheelchair users. Consider putting bedrooms on the first floor. And, as we’ve discussed here before, apply the principles of Universal Design.
You can also try to design spaces for dual purposes. For example, make a first-floor office that can easily turn into a bedroom if need be. Speak with the other people in your home about their concerns, then address those issues in your home’s design.
Consider the Future
One of the challenges, and joys, of home design, comes from the unknown. So, while you want your house to work for your family’s future, how can you anticipate all the changes and obstacles it holds?
This difficulty is multiplied by the number of generations under one roof. So, though you might not be able to plan for every potential obstacle, some design choices will at least make your home capable of rising to the occasion:
- Create distinct family suites (as mentioned above).
- Make separate entrances: this allows for privacy and reduces the concerns of bothering other folks in the house.
- Be willing to adapt: you may have to move your office space or drop a design element, but adapting your plans can ensure a happy home.
- Consider extra benefits: beyond saving money, multi-generational homes provide many benefits. Grandparents can babysit children, parents can easily check in on loved ones, extended families can grow closer, and so on.
Paradigm Homes: Arlington’s Most Trusted Design/Build Firm
Whether you plan to start from scratch or renovate your existing home, Paradigm Homes will help you to make your multi-generational home. Our Design/Build Services are acclaimed in Arlington and across the greater DC Metro area, and we will happily share our expertise and abilities with you. If you have a great home design in mind, or you’re curious about our services, reach out to us: call at (703) 476-5877 or fill out our online form today.




