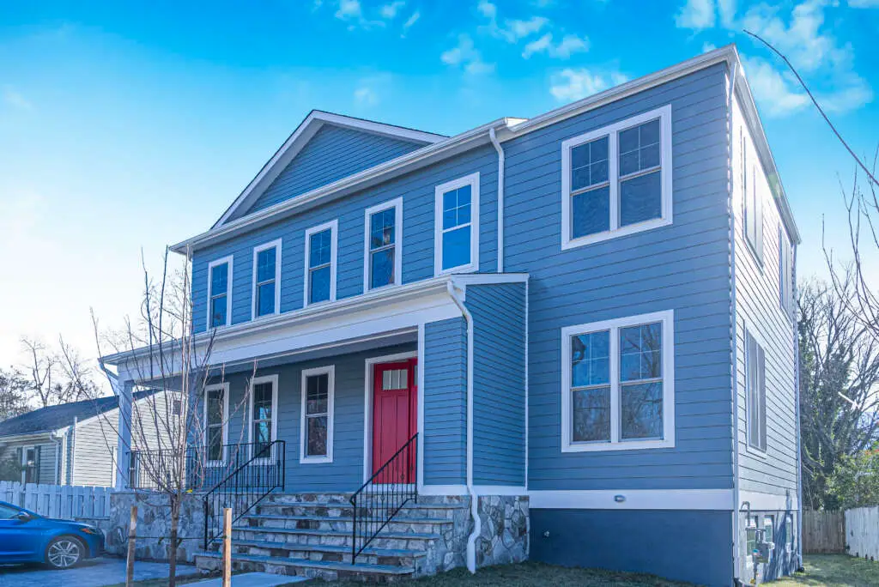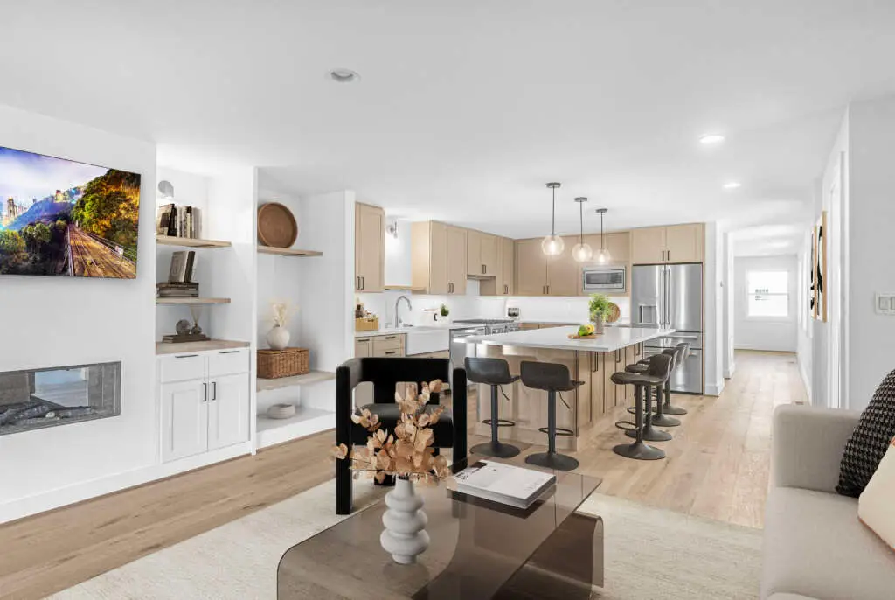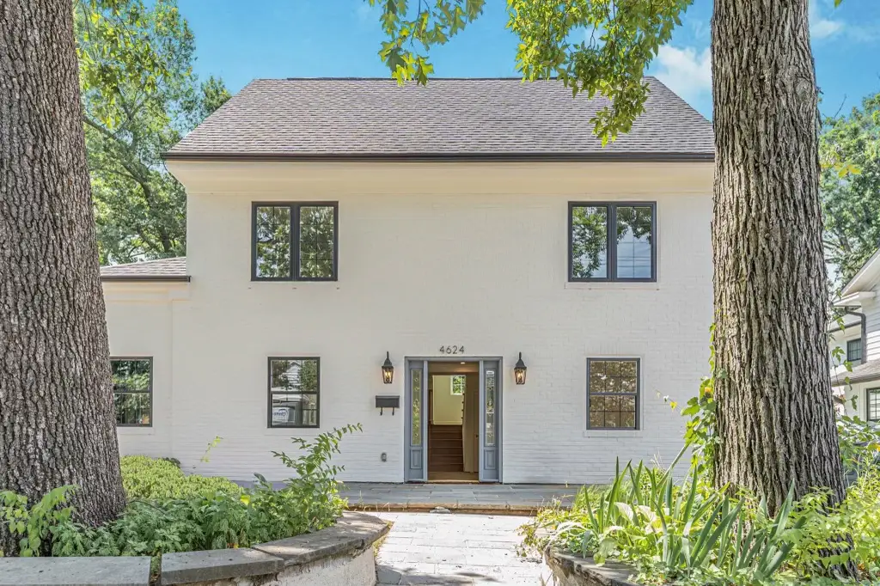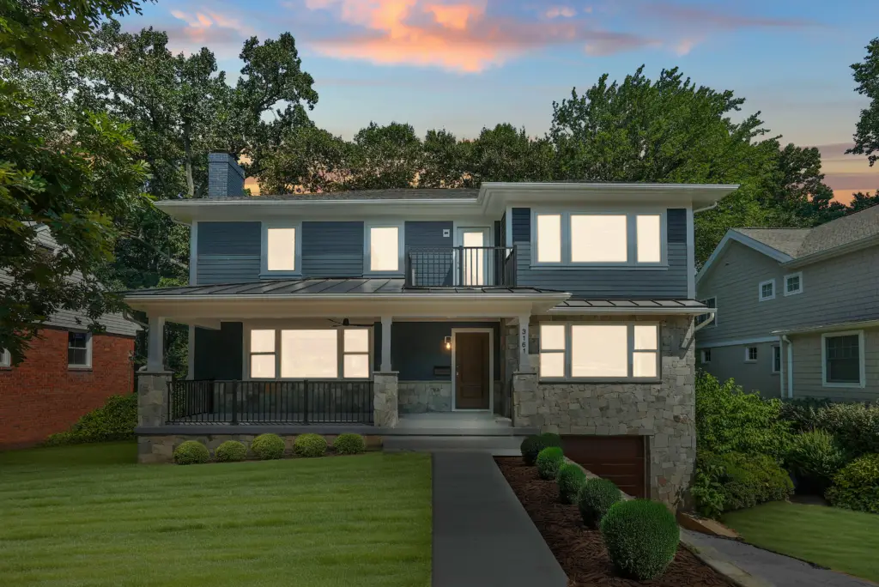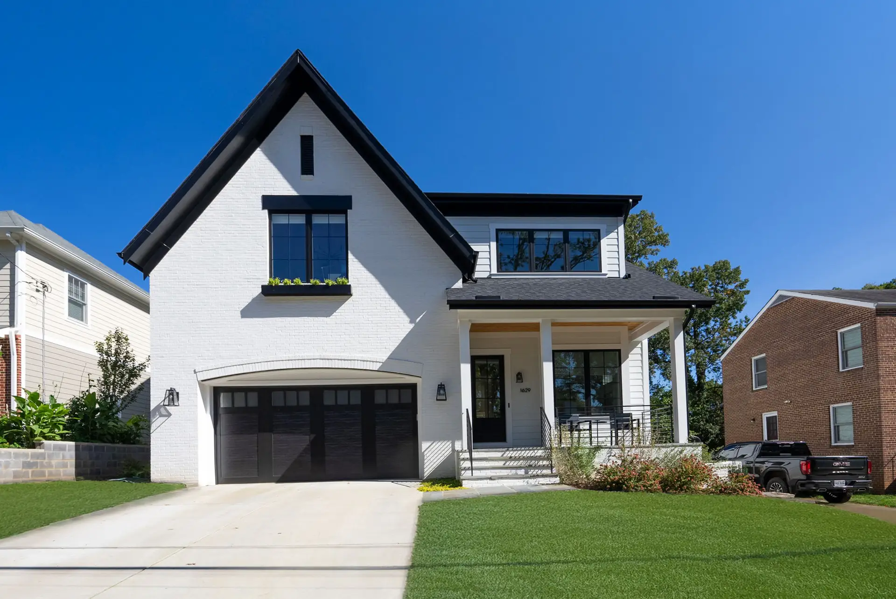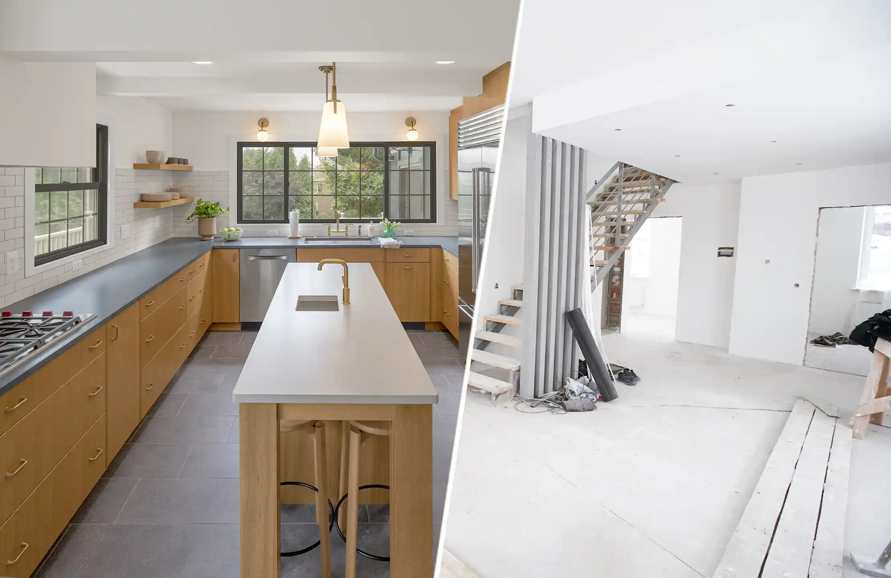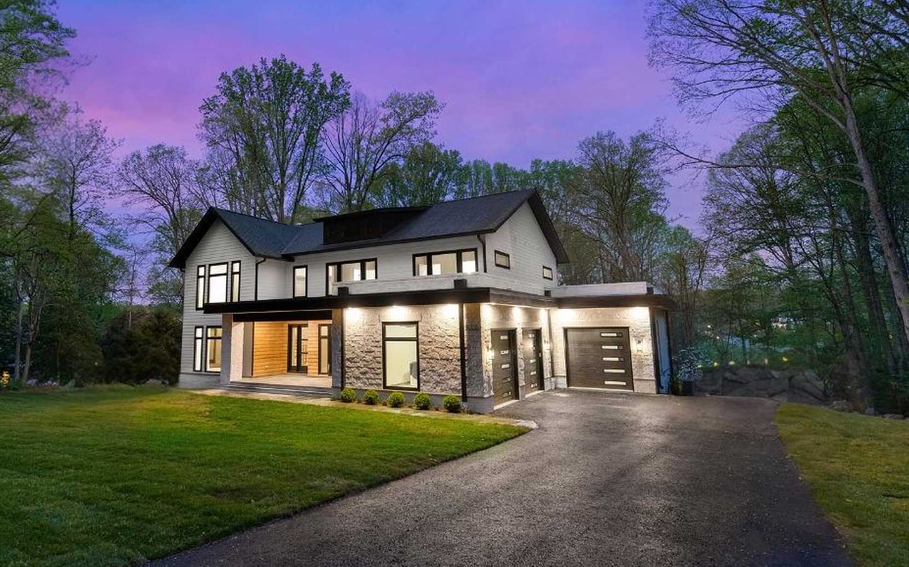Every home has a story, and at Paradigm Homes, we take pride in bringing those stories to life. In 2024, we had the privilege of reimagining dull spaces into beautiful and transformative ones through our Custom Home Renovation process. From expanding family spaces to preserving cherished memories, each project brought a new dimension to how we think about home.
At Paradigm Homes in Northern Virginia, we specialize in designing and building spaces as unique as intended occupants. Whether you’re looking to renovate, expand, or start fresh with a Custom Build, our team can help bring your vision to life. Call us at (703) 476-5877 to schedule a consultation, and let’s start designing a home that truly feels like yours.
Here, we describe five projects that remind us why we do what we do—create spaces that function, look, and feel like home:
- The Arlington Hybrid Home – Where Function Meets Flow
We transformed an Arlington home into a thoughtfully expanded space where every inch has purpose. Once a 3,800-square-foot residence, it evolved into a 4,667-square-foot haven, blending form and function into a timeless and intentional creation. Designed to balance a family’s private life and business, the home’s layout includes an open-concept first floor with a spacious, chef-inspired kitchen and an expansive basement with 9-foot ceilings.
This project was about more than just good design; it was about crafting a home that felt effortless to live in, often through adaptable spaces that enriched daily life.
- The Alexandria Duplex – A Stunning Before & After Story
This Custom Addition and Renovation Alexandria project revolved around transformation. Tasked with updating a cherished family treasure with nearly 50 years of age, we embraced the challenge of modernizing the home while preserving its character and sentimental value. We opened up the space to permit more natural light and added sleek, modern finishes that made the home feel clean, open, and inviting.
After close collaboration with the homeowners, we expanded the property to 2,623 square feet of conditioned space. The result is a Thoughtfully Designed, open-concept living area that blends classic charm with contemporary functionality—perfectly suited to meet the needs of a 21st-century family.
- The 1930s Colonial Goes Global
This Colonial revival project was a journey of transformation that involved turning a small, 1930s-era colonial into a cultured and sophisticated home. Originally 1,940 square feet, the house underwent an expansion to over 2,200 square feet, including a stunning four-season room on the first floor. The reimagined open-concept layout also featured a den for added functionality, while the second level included a junior ensuite.
The client contributed ideas and elements from the places they had visited all over the world, and we combined those global influences with personal details to create a home that felt deeply meaningful to them. With Paradigm Homes’ touch, this Colonial Revival became a beautiful tapestry of memories brought to life.
- The Lyon Village Home – A House That Grows with You
This Lyon Village project required designing a home that would grow with its family. Their original three-bedroom, three-bathroom rambler (while comfortable) lacked the necessary space they needed for their expanding clan. However, its unfinished basement and unusable attic offered potential to fulfill their needs.
We combined modern practicality with traditional appeal, creating spaces that would stay useful and stylish through every stage of the family’s life. While the attic became a functional second floor, the first floor gained a dedicated parlor room, a cozy space for relaxing or entertaining friends and family. From spacious layouts to adaptable rooms, every corner was designed to work for kids, gatherings, and quiet evenings alike.
This home will evolve with its residents, staying relevant no matter what the future brings.
- The Spec House Turned Dream Home
In this project, we transformed a spec house into a customized dream home tailored to its family’s needs and style. Our goal was simple: make the house feel unique to them and expand its space for their growing family. From personalized finishes to custom layouts, we focused on creating a home that felt not only functional but also deeply personal.
The standout kitchen features energy-efficient appliances, delivering top performance while reducing the family’s carbon footprint. Its open layout enables seamless movement into the living area, creating a welcoming space for family gatherings. Large windows and sliding doors allow in natural light, making the kitchen the heart of the home. With a spacious screened porch just outside, this home balances style and comfort, perfect for making lasting memories.
Why These Projects Matter to Us
Every home has a story, and every client brings a unique vision. At Paradigm Homes, we’re committed to combining these stories and visions through home design. Whether doing so involves preserving the charm of a historic home, designing a layout that fits a growing family, or crafting a custom build inspired by travel, we create homes that reflect who you are, where you’ve been, and where you’re going.
We believe that every home should do more than just look good—it should support your life, celebrate your journey, and adapt with your dreams.
Bring Your Vision to Life With Custom Home Builders in Northern Virginia
Our 2024 Custom Home Renovation projects are a testament to how Paradigm Homes combines innovative design, craftsmanship, and a deep understanding of family needs. When you’re ready to start your Design/Build journey in Northern Virginia, Paradigm Homes can help you bring your vision to life. Call us at (703) 476-5877 to schedule your consultation today!
