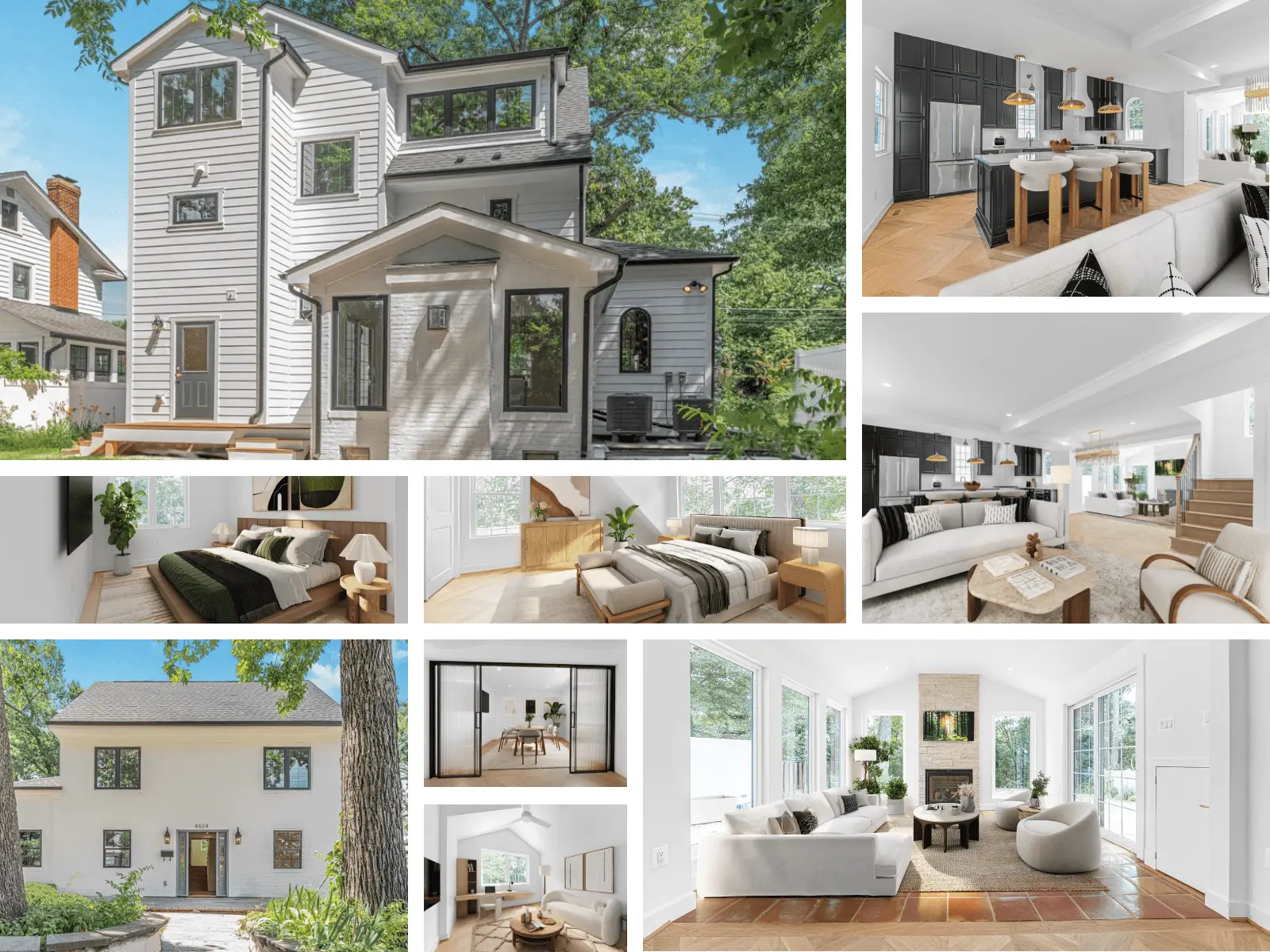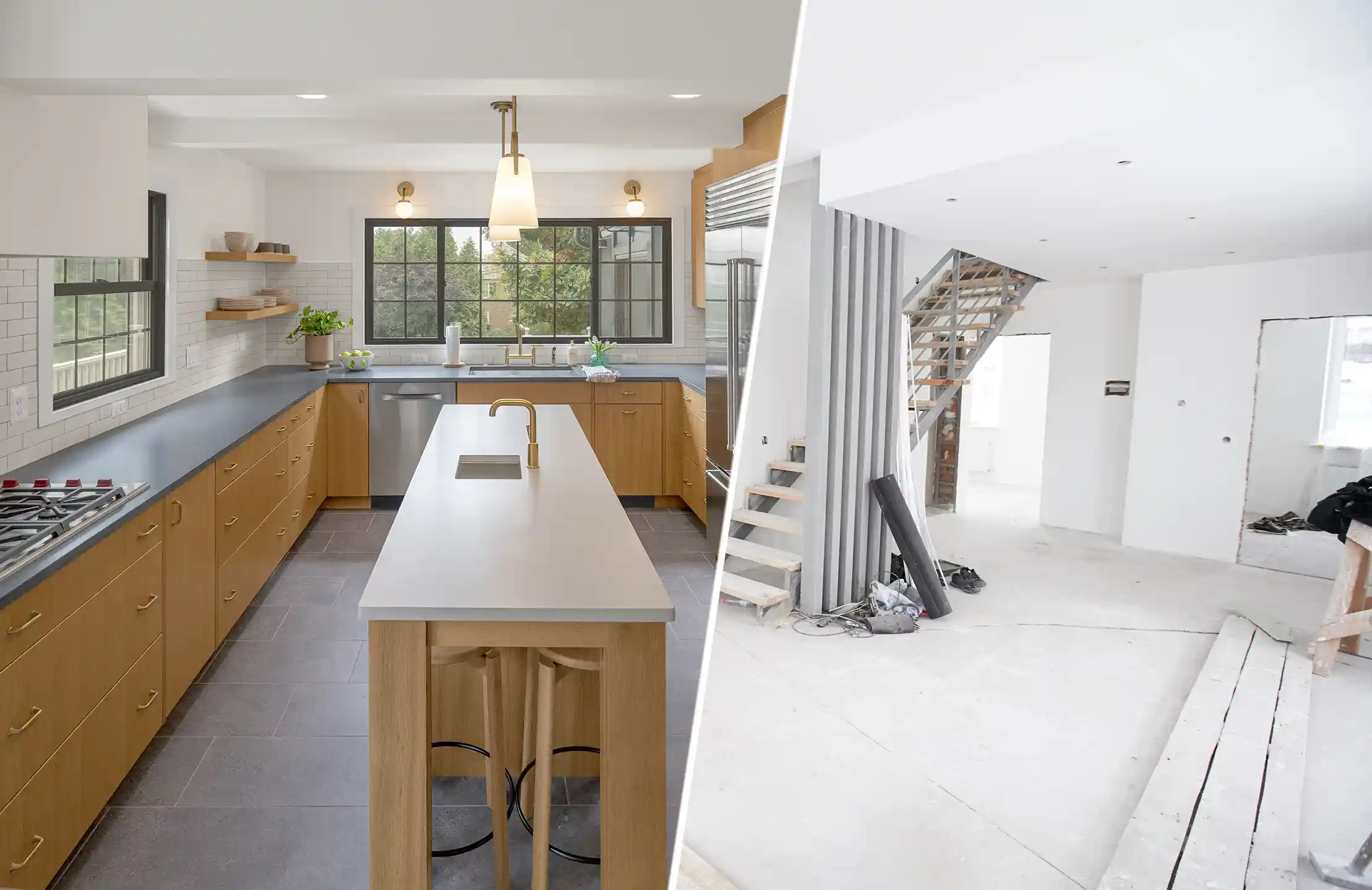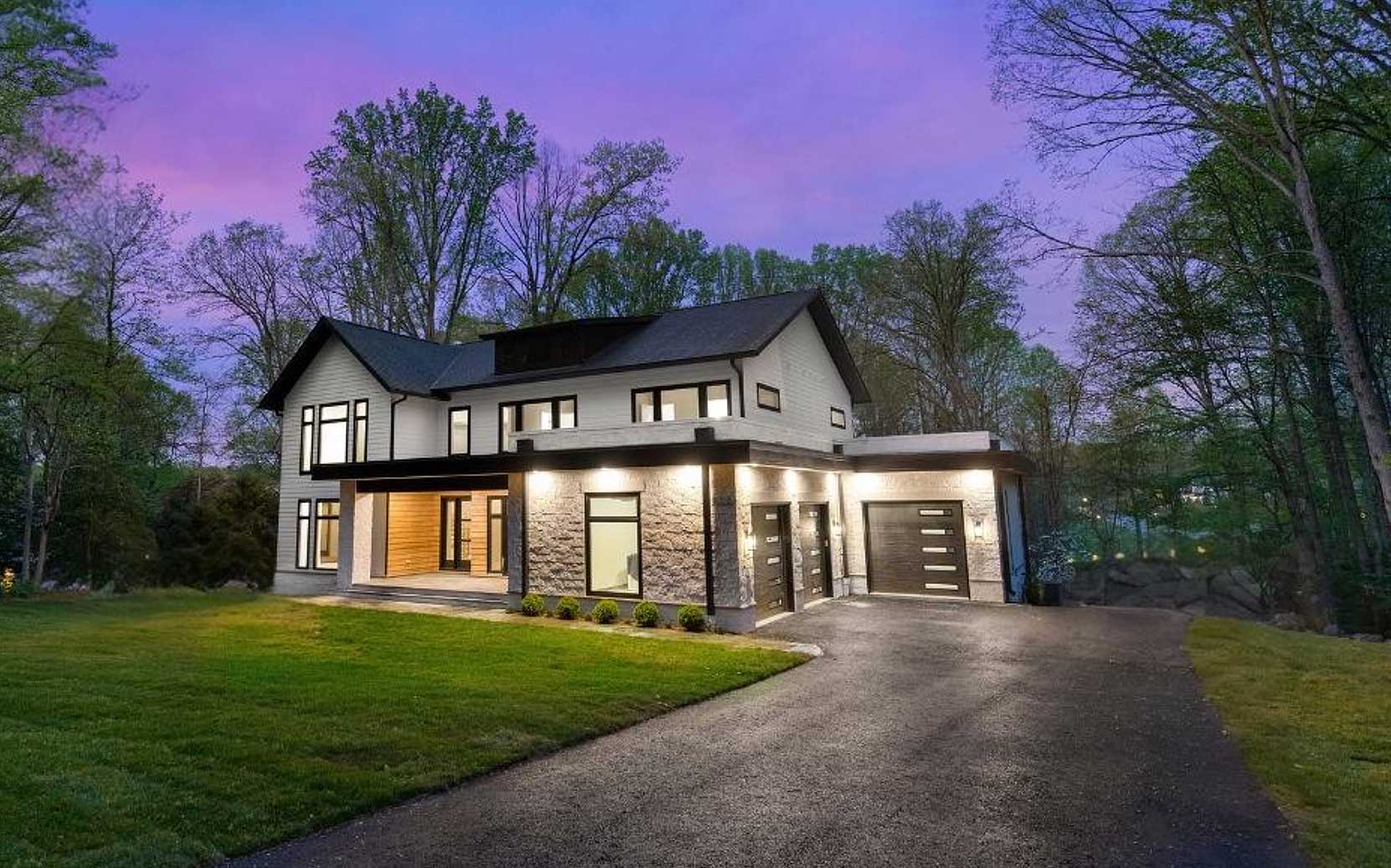Picture a charming 20th-century Colonial, originally a cozy 1,940 square feet. The homeowners loved the location and the charm of their home, but they dreamed of more space and a house design and plan that truly reflected their lifestyle.
So, Operation Colonial Revival began! We didn’t just add more rooms—we infused every inch with personal touches and thoughtful design. Now, it’s a spacious and welcoming 2,200+ square foot home. Every corner tells a story, from the new open-concept living areas to the luxurious master suite. It’s not just a house anymore; it’s their dream home, brought to life by Paradigm Homes.
If you’re an Arlington, VA, resident looking to build your dream home, look no further than Paradigm Homes. Our team of expert designers, architects, and builders works closely with you to understand your unique needs and preferences, ensuring the result exceeds your expectations. With a commitment to exceptional customer service and attention to detail, we guide you through the entire process from start to finish, making your home-build journey as seamless as possible. To inquire about your next project, call (703) 476-5877.
Below, we recount how we revived a cherished family home so they could enjoy it for years to come:
Creating Space for Family Expansion & Entertainment
We began by adding 298 square feet, including a beautiful four seasons room at the back of the first level. Imagine the cozy gatherings that will happen here, family and friends laughing and making memories in this bright, open space. The new open-concept design on the first level now includes a den, enhancing the home’s functionality and flow, perfect for both quiet evenings and lively celebrations. On the 2nd Level, we also added a Jr. Ensuite which will initially serve as additional space for guests, that is until the space is redesignated for their growing family.
Bringing Travel Memories Home
Our clients love to travel, and they want their home to reflect their adventures. The Chevron wood flooring and unique finishes throughout the house tell stories of far-off places and cherished memories. Every decision, from the color of the walls to the style of the fixtures, was made together, ensuring the transformation was deeply personal and meaningful.
A Family’s Dream Realized
Recently married and planning to expand their family, our clients brought layers of joy and excitement to this project. Their involvement made sure the home met their current needs and future dreams. The new luxurious full bathroom on the third level and the relocated owner’s bedroom with a beautiful ensuite added comfort and privacy, making the home even more special.
Overcoming Challenges Together
Transforming this home wasn’t without its challenges. One significant hurdle was obtaining a variance approval from Arlington County for the rear expansion. But together, we navigated these obstacles, creating an outdoor space that is both functional and beautiful, seamlessly blending with the home’s overall design.
Thoughtful Design Matters
This journey highlights the importance of thoughtful design and active client involvement. Every detail, no matter how small, contributes to creating a space that feels like home. Open communication and collaboration with your design-build team can turn challenges into opportunities, ensuring your home truly reflects your family’s needs.
Ready for Your Arlington, VA, House Design, Plan, and Transformation?
If you’re dreaming of transforming your living space into something extraordinary, let’s work together to create the Arlington, VA, home you’ve always wanted. We’ll create a comprehensive house design and plan that suits your budget, lifestyle, and more for a truly Custom, Luxury experience. With more than 20 years of industry experience, we’re more than capable of designing and building your dream home. Contact Paradigm Homes today at (703) 476-5877, and let’s start turning your vision into reality.




