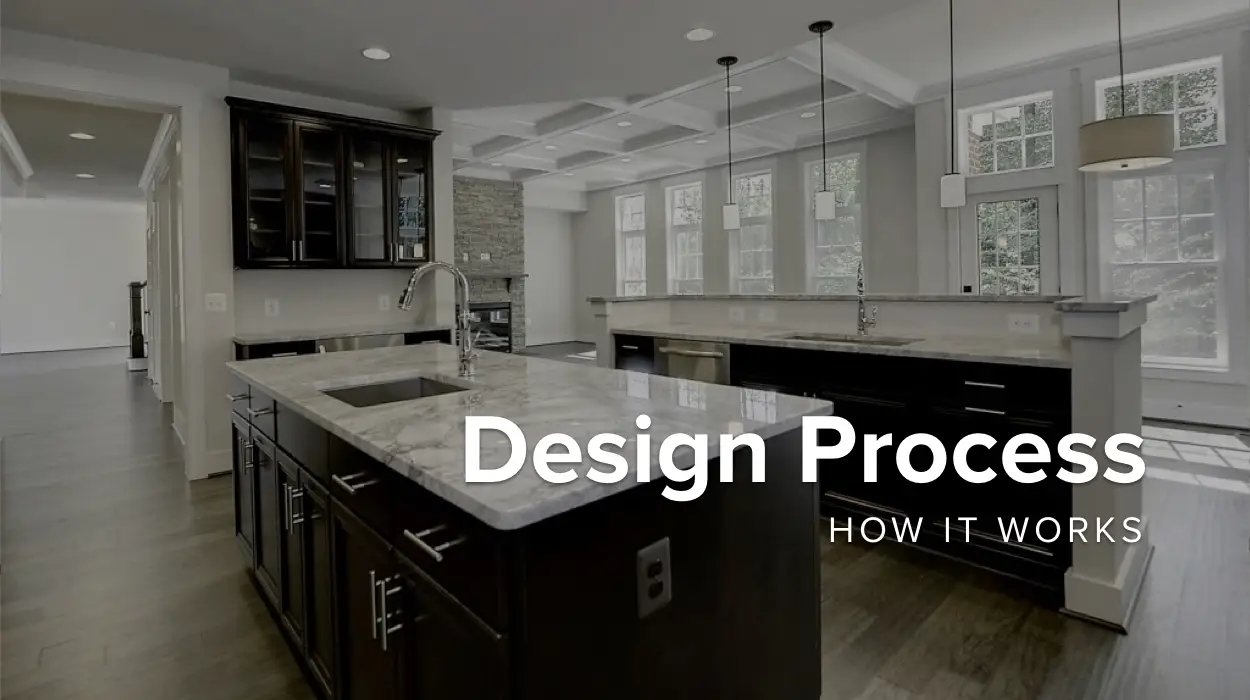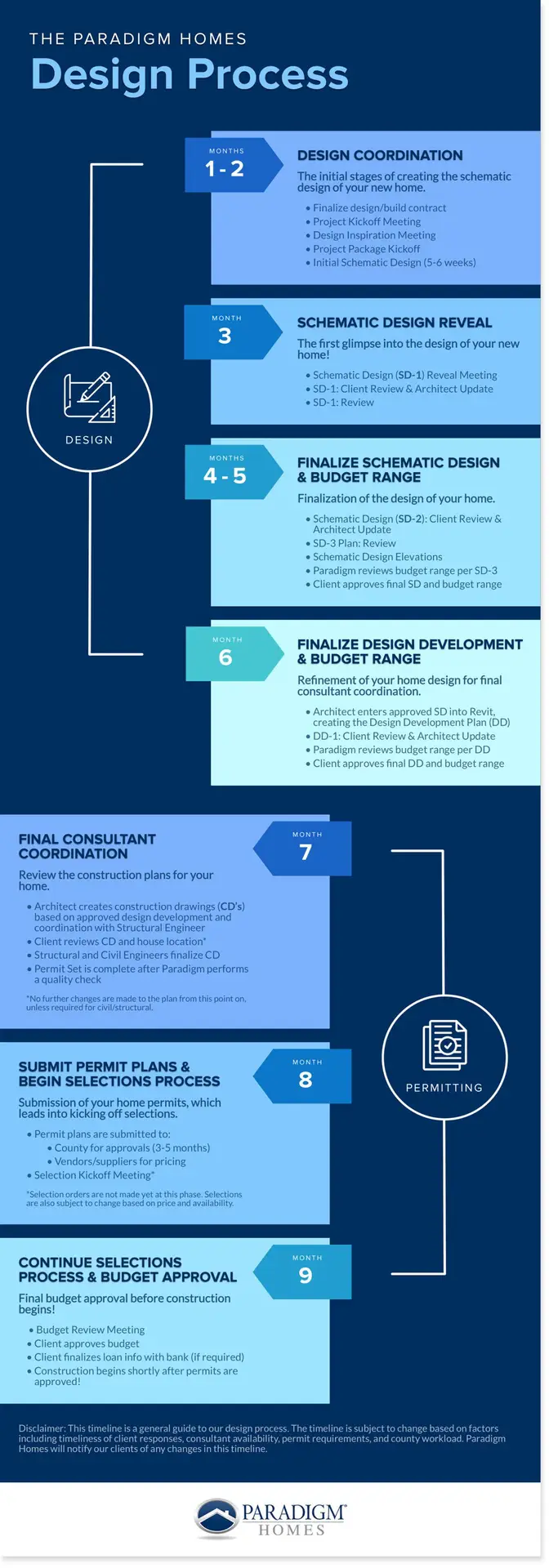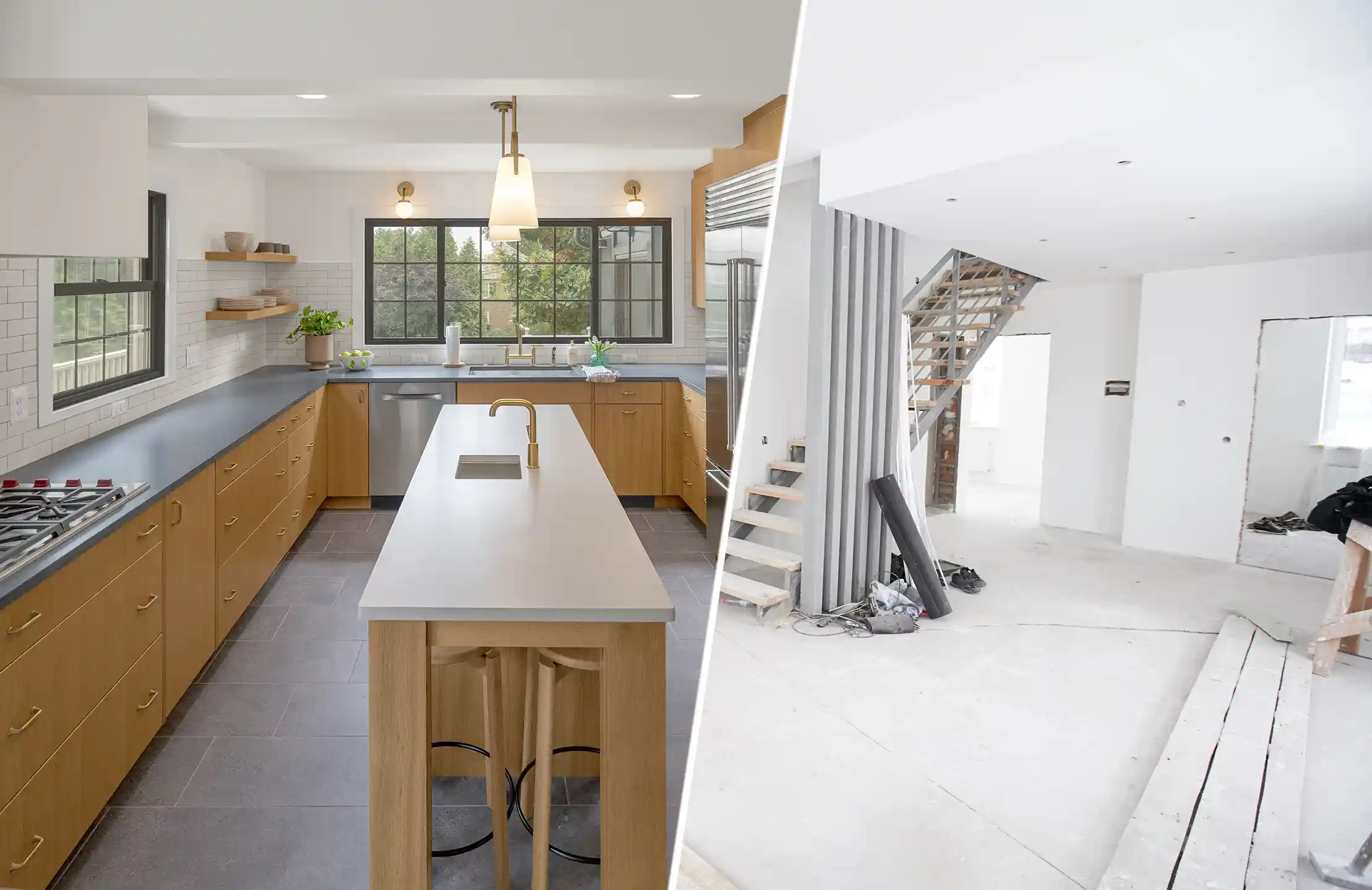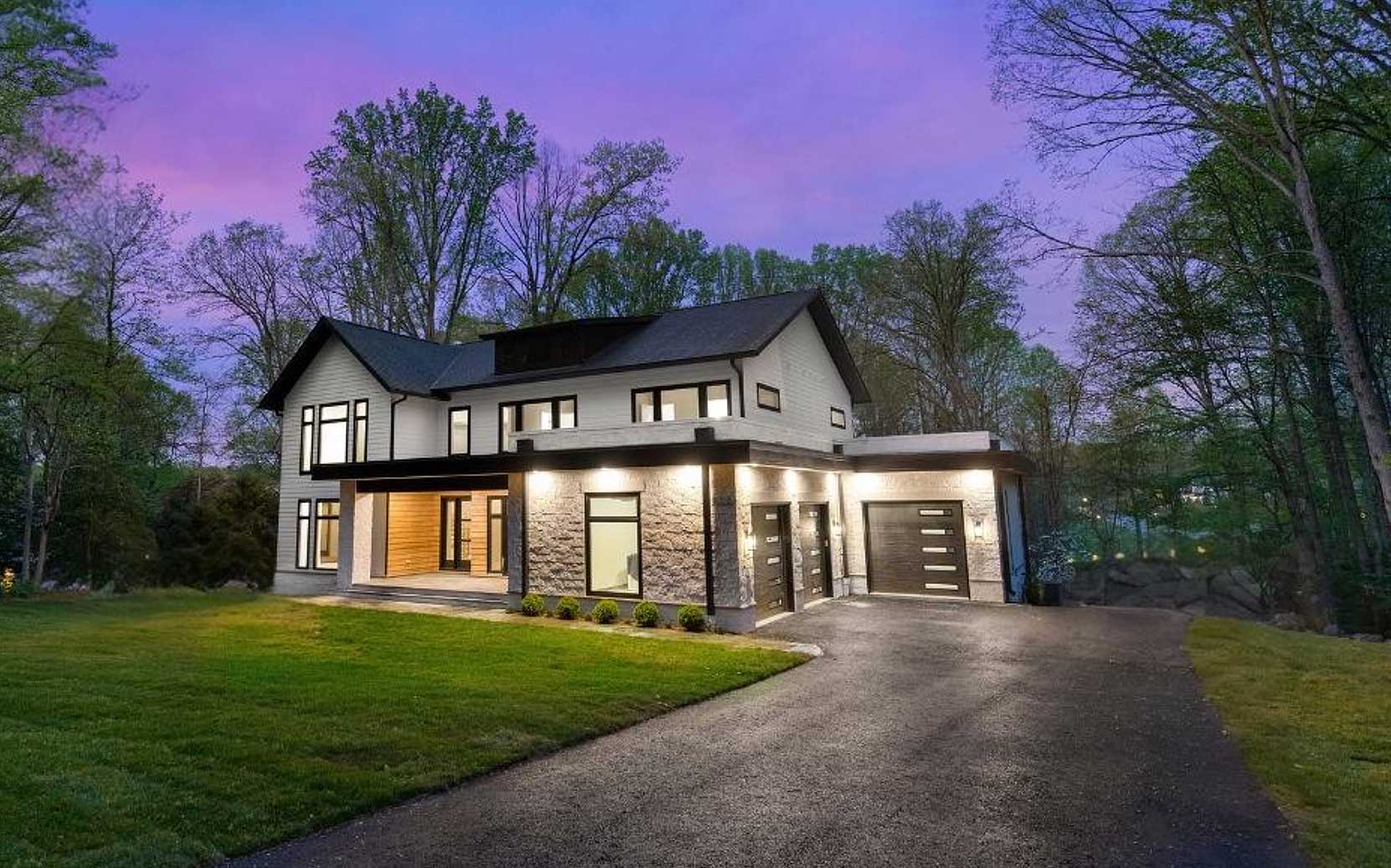At Paradigm Homes, we love being Custom Home Builders. Custom means we get to give our clients exactly what they want which allows us to provide 100% of the value our clients are seeking. As Custom Home builders, Design/Build is our favorite kind of engagement with a client because we can leverage our years of design and construction experience to make someone’s dream of owning a Custom home a reality.
We pride ourselves on being client-centric. Everything we do, we do with our client’s long-term goals and long-term interests in mind. The Paradigm Process helps us execute and revolves entirely around the client. We understand that there are literally thousands of considerations when it comes to the Design/Build process, and we’re here to help “make custom easy”.
At Paradigm Homes, we are proud to have a team of in-house Custom Home design experts that are fully committed to partnering with you to make sure you love 100% of your home that’s being designed. From your very first discovery call to the very end of your design phase, we are committed to making our clients’ design experience a success.
How The Process Works:
Kickoff Meeting
Our first meeting will be focused on gaining a better understanding of one another. Your ambitions for your Custom Home, your budget, your aesthetic tastes, will all help us to begin this exploration process. The Design/Build process is broken down into two phases: Pre-Construction and Construction.
Pre-Construction
The Pre-Construction phase includes the design, finish selections, final pricing, and permit submissions. We will guide you through the entire design process, and by the time we’re ready to break ground, you will have a clear understanding of the costs, time, and design elements associated with your new home. The Pre-Construction phase varies depending on how quickly client decisions are made in design as well as how quickly your local jurisdictions approve permits. The biggest variation in timeline for the Pre-Construction phase is permitting.
Construction
The Construction Phase is when the fun begins…we begin the actual work on your project. The Construction process for a Custom Home takes about 10 to 12 months, depending on the size of the home and the lot/site conditions. Alternatively, the typical Construction timeline for a Pop-Top is 6 to 8 months with most Pop-Top projects completing sooner than expected. These timelines can vary depending on the specific intricacies for our clients’ project as well as depending on the location of the home; The great news for our clients is that we are typically building multiple homes in the areas we serve which helps us to be specific more specific about project construction timelines based on the project type.
A Pop-Top Addition is a second-story Addition or “Pop-Top” as it is often called, and it offers a solution for increasing your square footage, while not sacrificing valuable yard space. These “Pop-Top” additions can be a second-floor Addition onto a ranch/rambler style, split-level, split-foyer, etc, or for other home types, you can also convert the attic of any home into usable living space.
A great example of a Design/Build project where we completed a “Pop-Top” Addition is our Arlington Split-Level Custom Pop Top Addition. This project shows how we took a smaller, dated home and thoughtfully added square-footage while preserving the bones of the existing structure. This family loved their neighborhood in Arlington, so instead of moving to a new house, we helped them design their existing home to work better for their family’s needs. We pride ourselves on delivering everything our clients want, without overselling. The guidance we make along the way is focused on maximizing your lived experience in your new home.
Whether you choose to build a new Custom Home, have a Whole/Partial Home Renovation, or have an Addition – Paradigm Homes is here for you!
If you are interested in exploring the Design/Build process with Paradigm, reach out to us today! We look forward to working with you!





