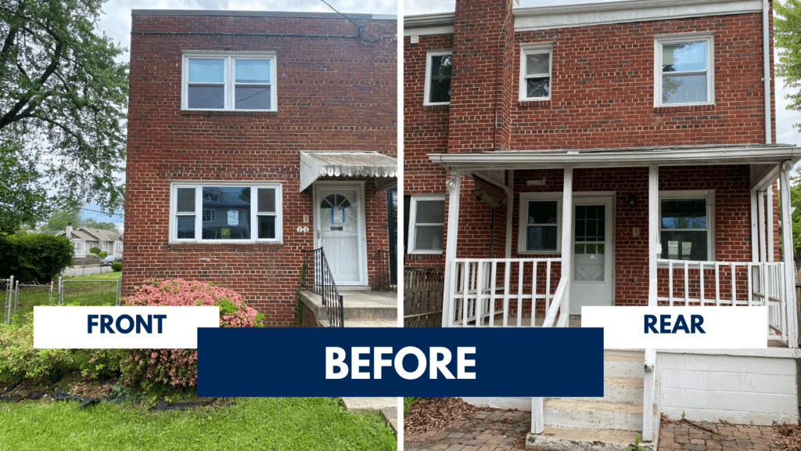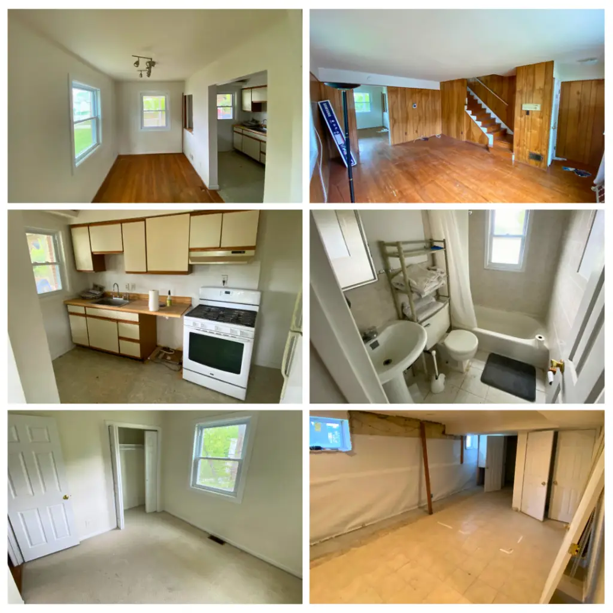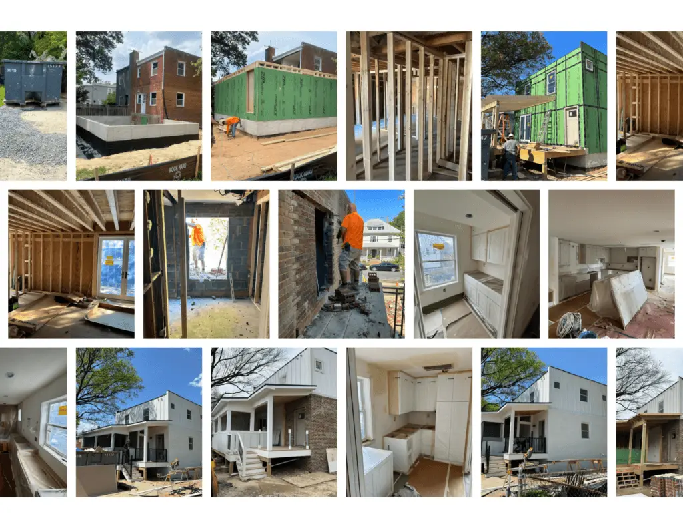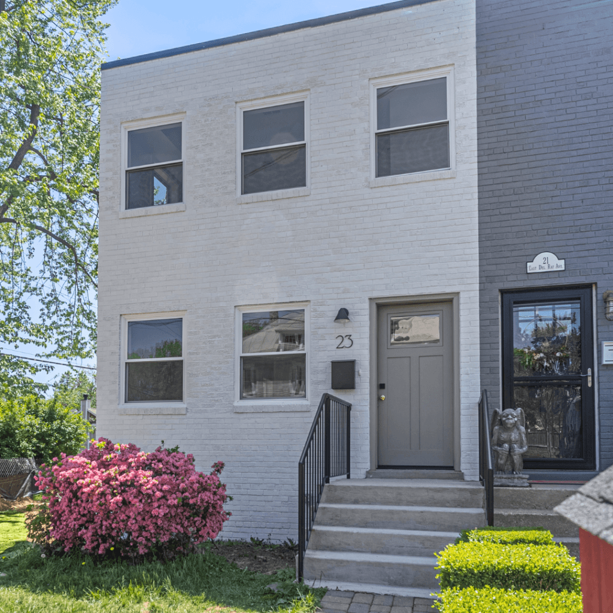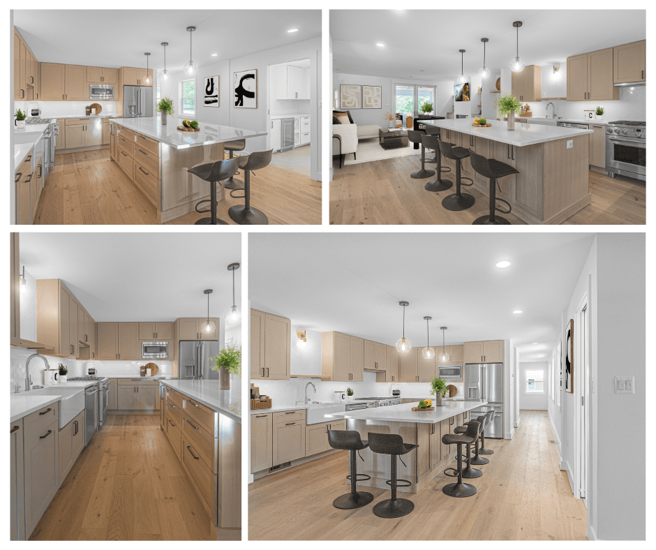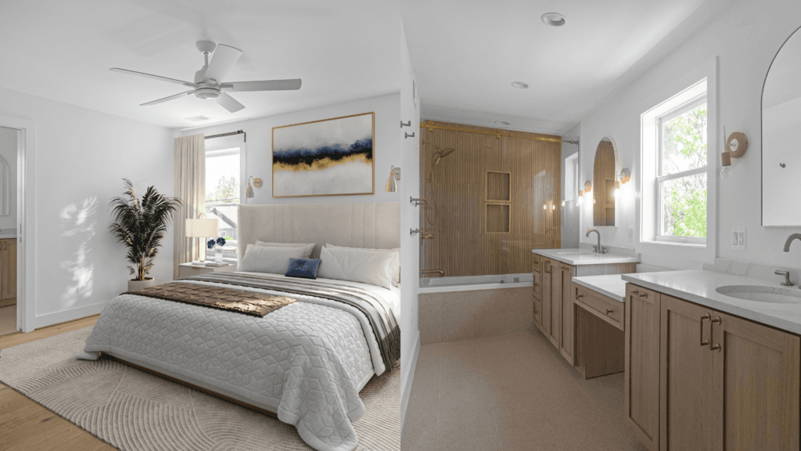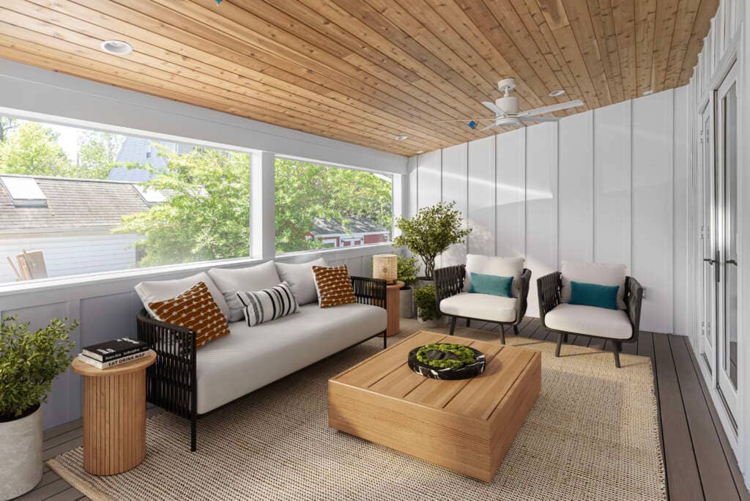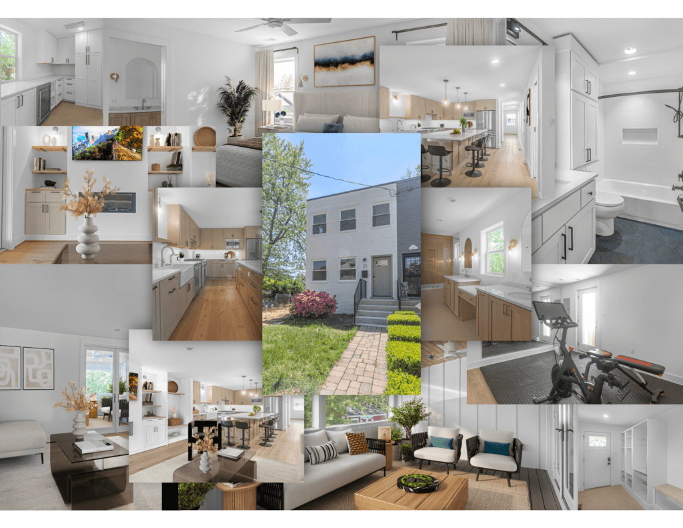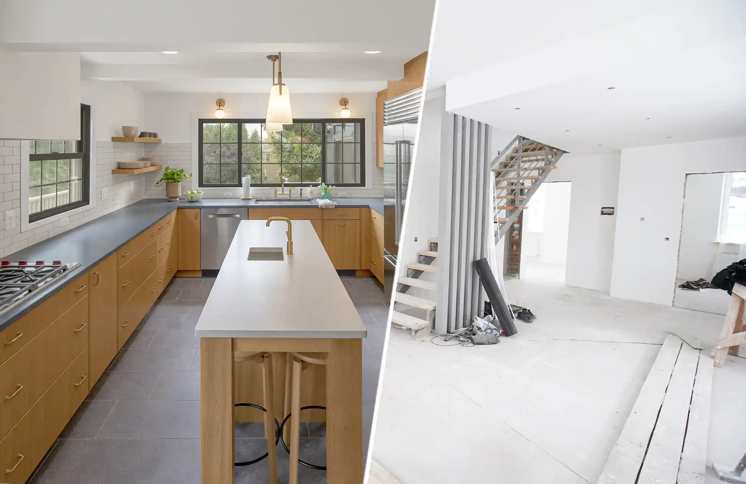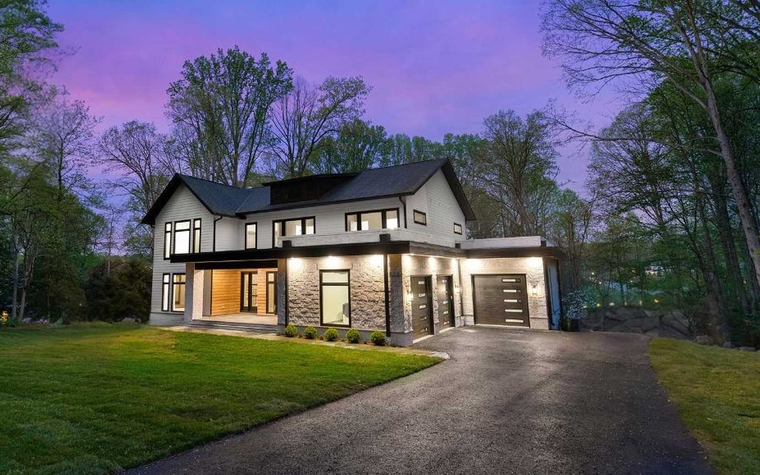This Custom Addition and Home Renovation project in the vibrant neighborhood of Del Ray in Alexandria, VA was particularly special to us at Paradigm Homes, as it involved transforming a beloved family home that has been in the client’s family for nearly 50 years.
Alexandria, VA, is home to a rich history and distinctive architecture. Fortunately, Paradigm Homes knows how to renovate and remodel homes for modernity without compromising character. We ensure each project satisfies your unique needs and preferences while following budgetary constraints, city building codes, and other guidelines. The result is a home that not only stands out but also provides safety, comfort, and practicality.
A Home with History
Emily and John, our clients, have a rich family history connected to this duplex. Originally purchased by John’s father when he moved to the U.S. in the 1970s, the home has seen generations grow and thrive within its walls. With two children of their own now, Emily and John envisioned a space that could accommodate their growing family and modern lifestyle.
The Original Structure
The home started as a modest 1,360 SF conditioned space with:
- 3 Bedrooms
- 2 Full Baths
- No pantry
- Combined kitchen and eat-in dining area
- A rear deck that was falling apart
- Water issues in the basement
Despite its charm and sentimental value, the home needed significant updates to meet the needs of a 21st-century family.
 Our Vision: From Outdated to Outstanding
Our Vision: From Outdated to Outstanding
At Paradigm Homes, our mission is to turn visions into reality. We embarked on this project with a clear goal: To create a spacious, open concept living area that harmonizes with the family’s needs and retains the essence of the original home.
Overcoming Challenges
The project wasn’t without its hurdles. We had to work within Alexandria, VA, zoning regulations, integrate modern amenities while preserving the home’s historical charm, and ensure that every detail met the family’s specific needs. Our team’s expertise and dedication to quality craftsmanship made all the difference.
The Transformation
After meticulous planning and collaboration with Emily and John, we expanded the home to an impressive 2,623 SF of conditioned space. Here’s what we achieved:
Added Space:
Increased from 1,360 SF to 2,623 SF of conditioned space.
Unconditioned added space: 321 SF for the new screened-in porch and deck.
New Layout and Features:
- 4 Bedrooms, 3.5 Baths
- A large open-concept kitchen with a walk-in pantry.
- A first-floor half bath.
- A basement bedroom with egress.
- Second-level laundry.
- Second-level owner’s suite with privacy and two walk-in closets.
- A mudroom.
A Modern Family Home
The finished home is a blend of modern design and functional living, ready to accommodate Emily and John’s family for generations to come. The new layout promotes connectedness with an open concept living area that flows seamlessly into the outdoor space, perfect for both intimate family moments and larger gatherings.
Key Features:
Spacious Interiors:
The large open-concept kitchen with an island is perfect for Emily, who loves to cook and entertain.
Comfort and Functionality:
The owner’s suite offers a private retreat with ample space.
Enhanced Outdoor Living:
The new screened-in porch and deck provide additional living space, connecting the indoors with the outdoors.
This project is a testament to Paradigm Homes’ commitment to Excellence Every Step of the Way Home, innovation, and client satisfaction. We are proud to have transformed a piece of family history into a modern home that will serve the family for many years to come.
Ready to Start Your Alexandria, VA, Home Renovation?
If you’re searching for Home Renovation companies in Alexandria, VA, look to Paradigm Homes. Our team of experienced designers and builders work closely with Alexandria, VA, homeowners to design and build their dream homes. Kick off your home remodeling project with a one-on-one consultation at (703) 476-5877.

