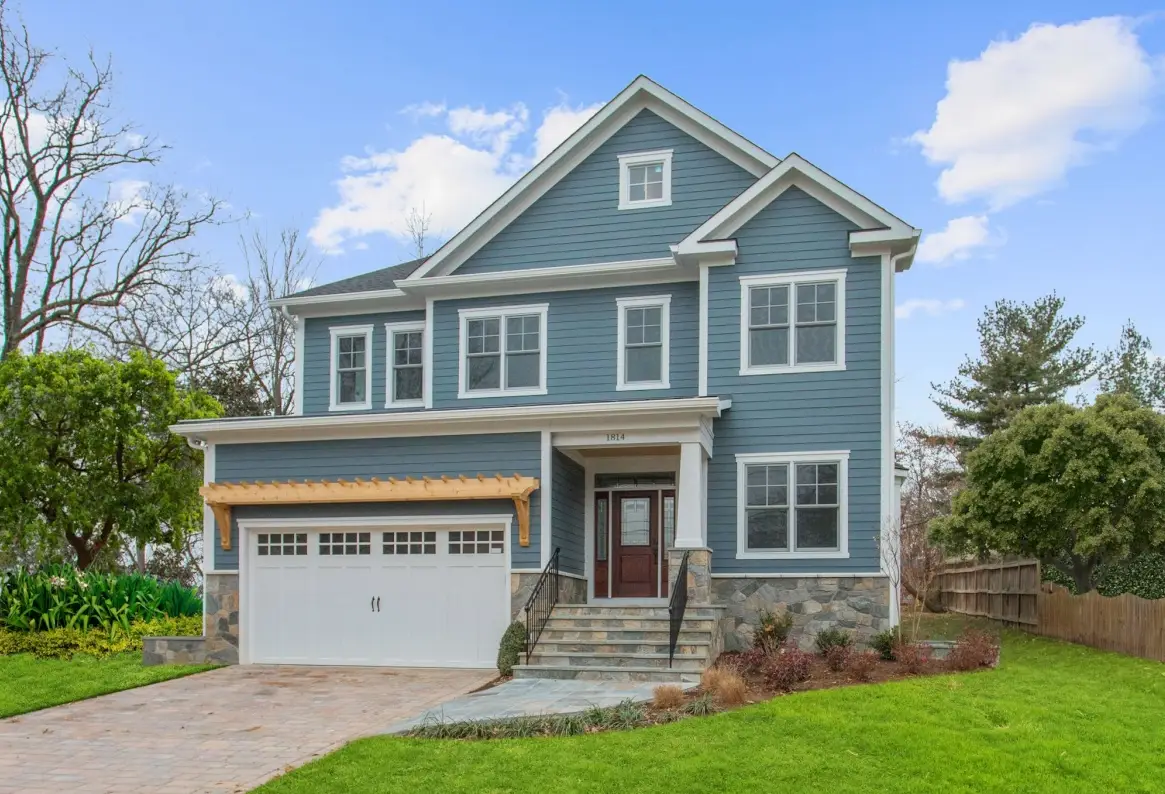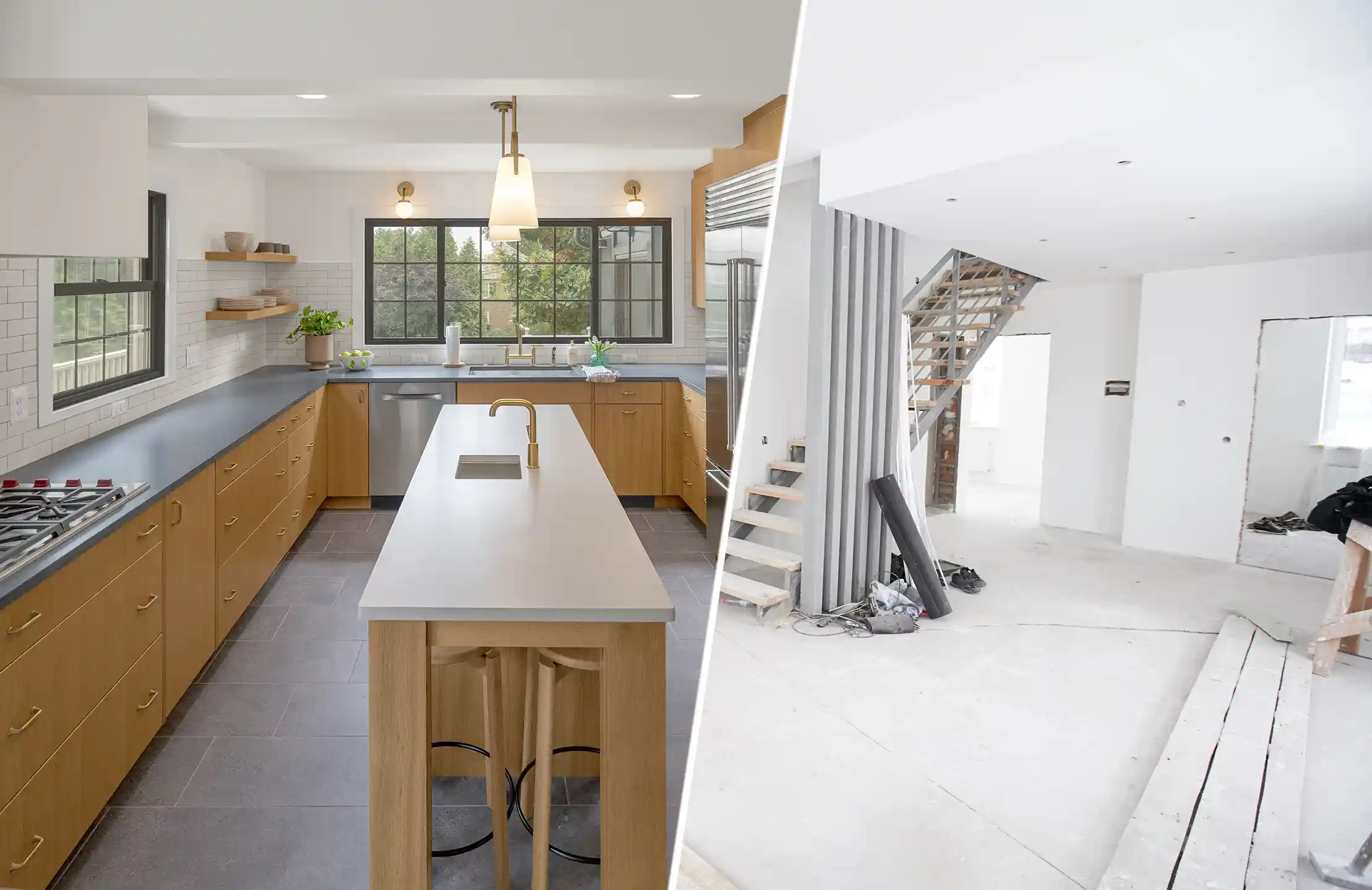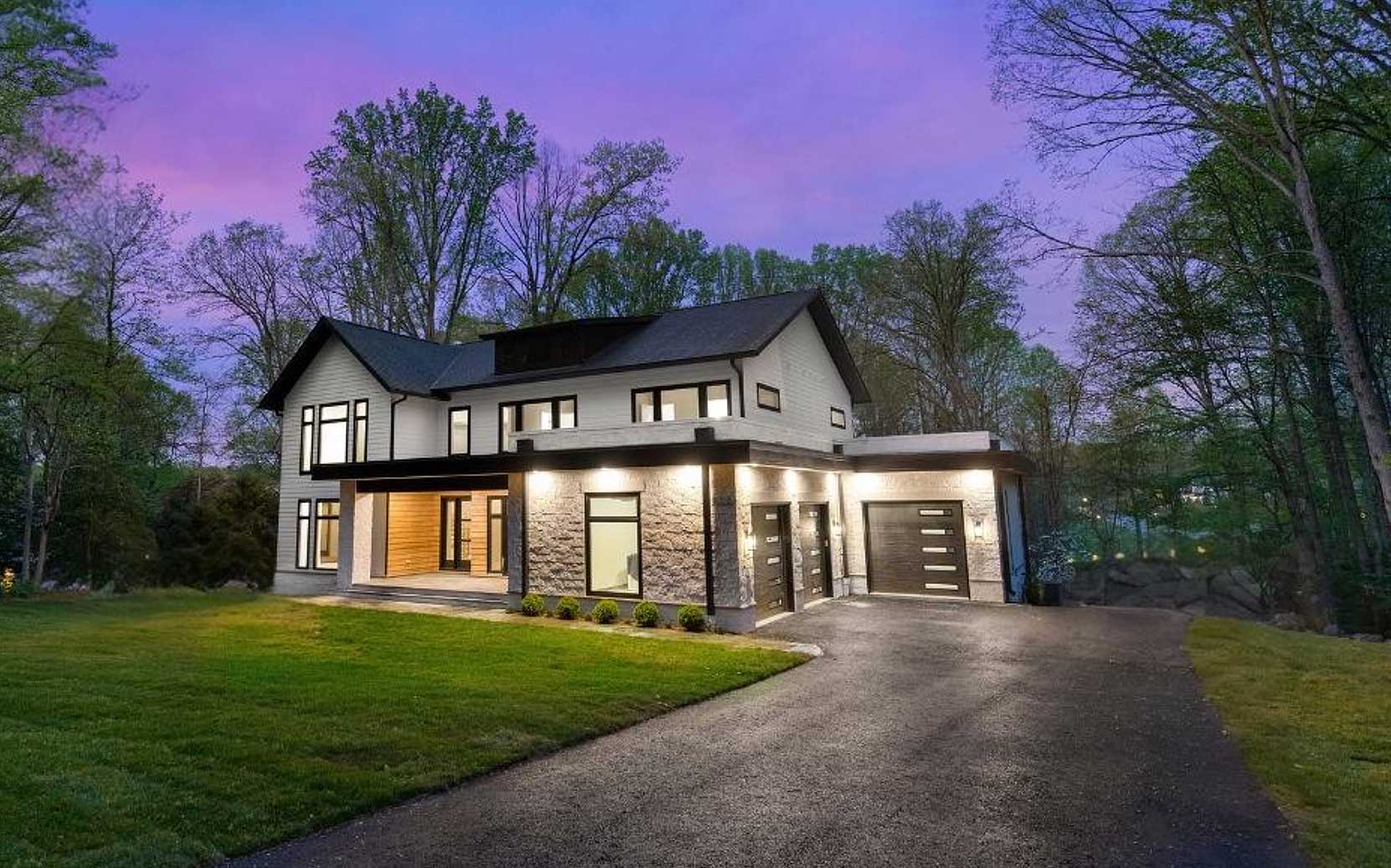When it comes to selling a home, many are not aware of the various ways to maximize its value to aspiring home buyers. One of the most common ways of surging the value of your home is by increasing its overall efficiency through freeing up space and adding more storage. While this doesn’t necessarily mean that a home needs more rooms, such as bedrooms and bathrooms, it more so refers to features that help a homeowner save more time and energy. To increase your home’s selling potential, hire a professional Custom Home Build company to effectively catch the attention of aspiring homeowners in the Northern VA area.
Paradigm Homes stays current on Arlington’s recent zoning changes. As Northern VA’s leading Home Design & Build company, homeowners can trust and rely on our expert experience and services to help you obtain a home that is highly appealing to future homeowners. Here is a list of design ideas for you to consider as you plan your home design and build project:
1. Expansive Kitchen
Implementing an open floor plan for your kitchen will not only increase its functionality but it will allow families and guests to come together in the space without having to squeeze through or feel isolated. An open kitchen also allows more natural light to pass through making it brighter and appear larger. Additionally, anyone will be able to have direct access to all kitchen features with ease.
2. Walk-in Pantry
Walk-in pantries are perfect for large families and storing consumables purchased in bulk as it has more storage capacity. This will allow families to get better organized by using it for storing kitchen appliances such as hand mixers, toasters, and blenders. This way, everyone is able to view everything in one space and have better access to all ingredients, snacks, and appliances.
3. Connected Laundry Room
For growing families, connecting a laundry room to a closet decreases the distance between moving clean clothes from one room to the next. If you have a busy schedule, then having a connected laundry room is a home upgrade that will help improve your lifestyle all the more and make doing laundry a bit less daunting.
4. Office Space
Whenever work is completed at home, often times distractions are imminent, which is why it is important to install a dedicated, quiet space for working on tasks diligently. An office is also a convenient spot for children to complete homework assignments without having any nearby distractions like television or their gaming systems. While working on tasks at home takes a certain amount of discipline and motivation, a home office will help give you the drive you need to boost your productivity.
5. Showers
Compared to bathtubs, standing showers are known to use less energy and take up less space. Due to the increased space standing showers offer, it makes it easier to enter the bathroom as well as leave it. This is especially better for smaller-sized bathrooms since bathtubs tend to take up more room. However, if you have the space, families with children will appreciate the option for a second bath with a tub – options are always a plus!
6. Master Closet
Including a spacious master closet in your home design project can provide a homeowner with benefits such as increased storage space especially for important items like a safe. A master closet will also help homeowners make better use of their home’s available space.
Choose Arlington’s Most Trusted Home Design & Build Services
As Arlington’s County Board continues to plan and implement their zoning changes, homeowners will notice they have more flexibility in creating their own Home Design and Build project that better suits their needs. Whether they are looking to improve their home’s functionality or looking to sell in the future, working together with a professional full-service Custom Home Building company will ensure your creative vision is made a reality.
Need assistance with your Home Design & Build project? Contact us at (703) 476-5877 to get started today!




